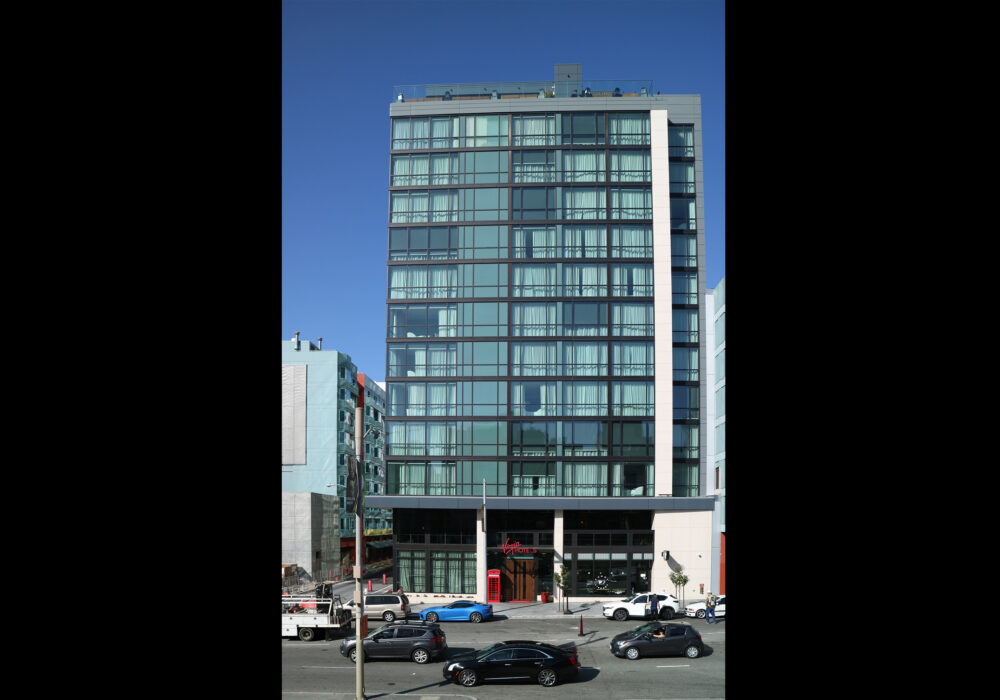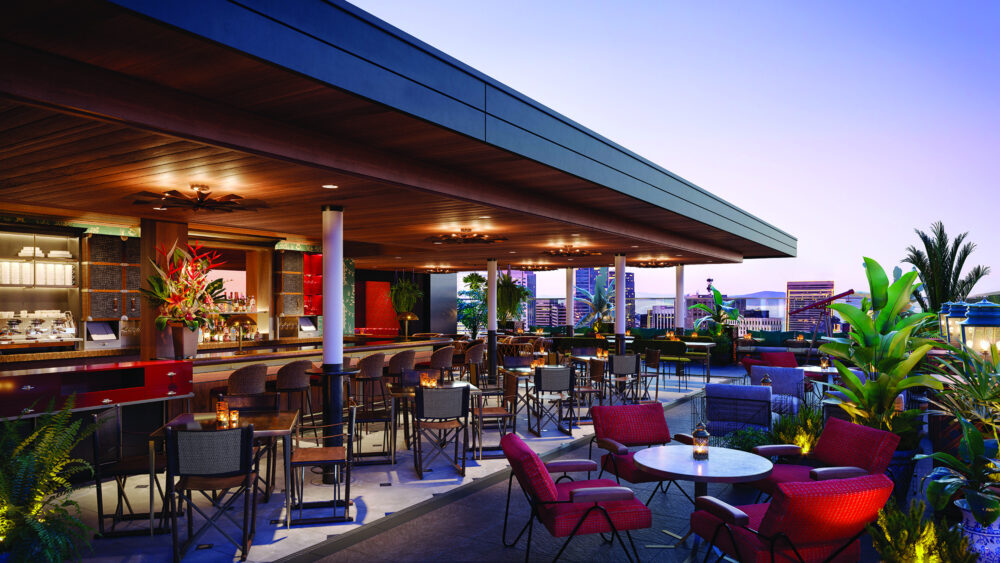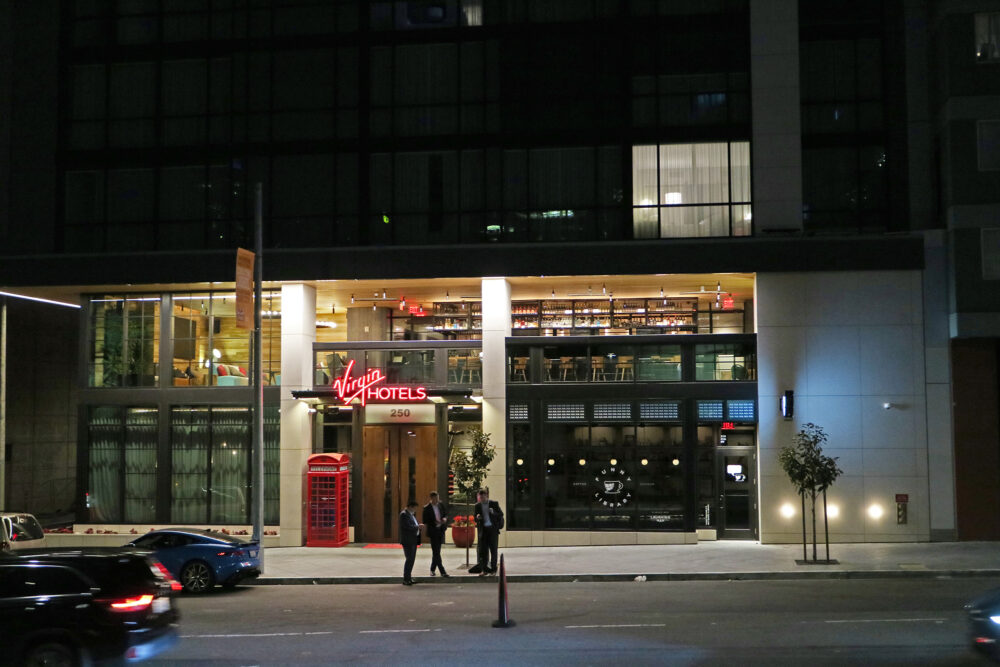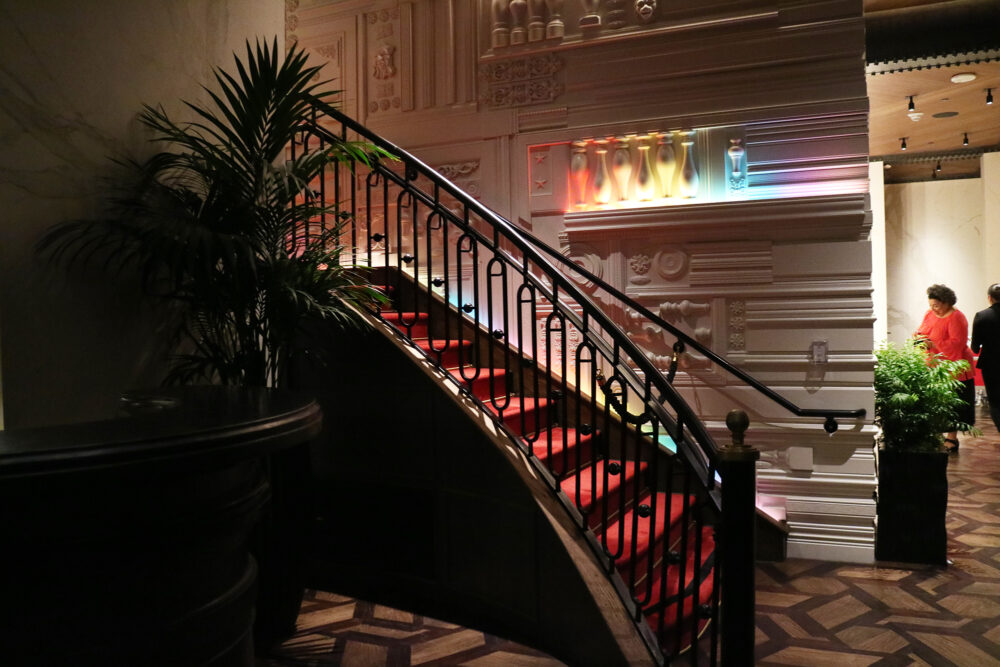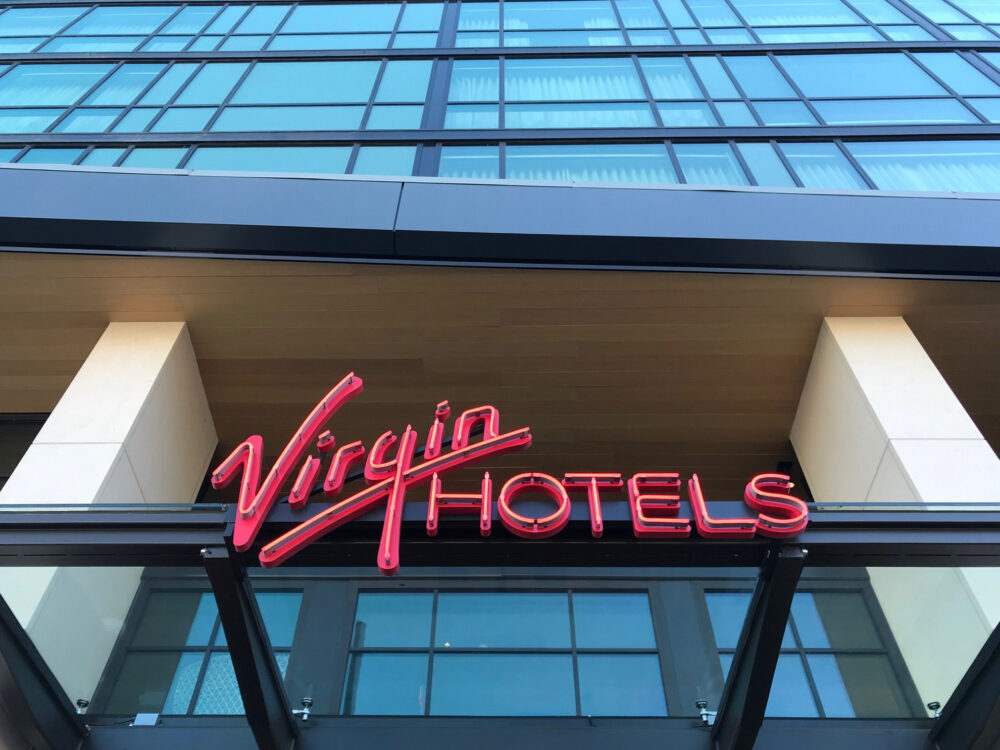The Virgin Hotel in San Francisco – Sir Richard Branson’s second U.S. branded boutique hotel location – is a newly constructed 12-story, 78,000-sf hotel located near Yerba Buena Gardens, Moscone Center, and a future municipal subway station. The 196-key boutique hotel includes two penthouse suites, a rooftop bar, fitness center, and 7,000-sf of flexible meeting rooms/event space. There is one basement level for mechanical equipment.
DCI Engineers was the structural engineer of record for the demolition of the previous structure, shoring for future basement expansion, and the newly concrete framed hotel. Virgin Hotel is situated on a small building footprint given the large number of building services, so much of the programming was placed in the basement.
