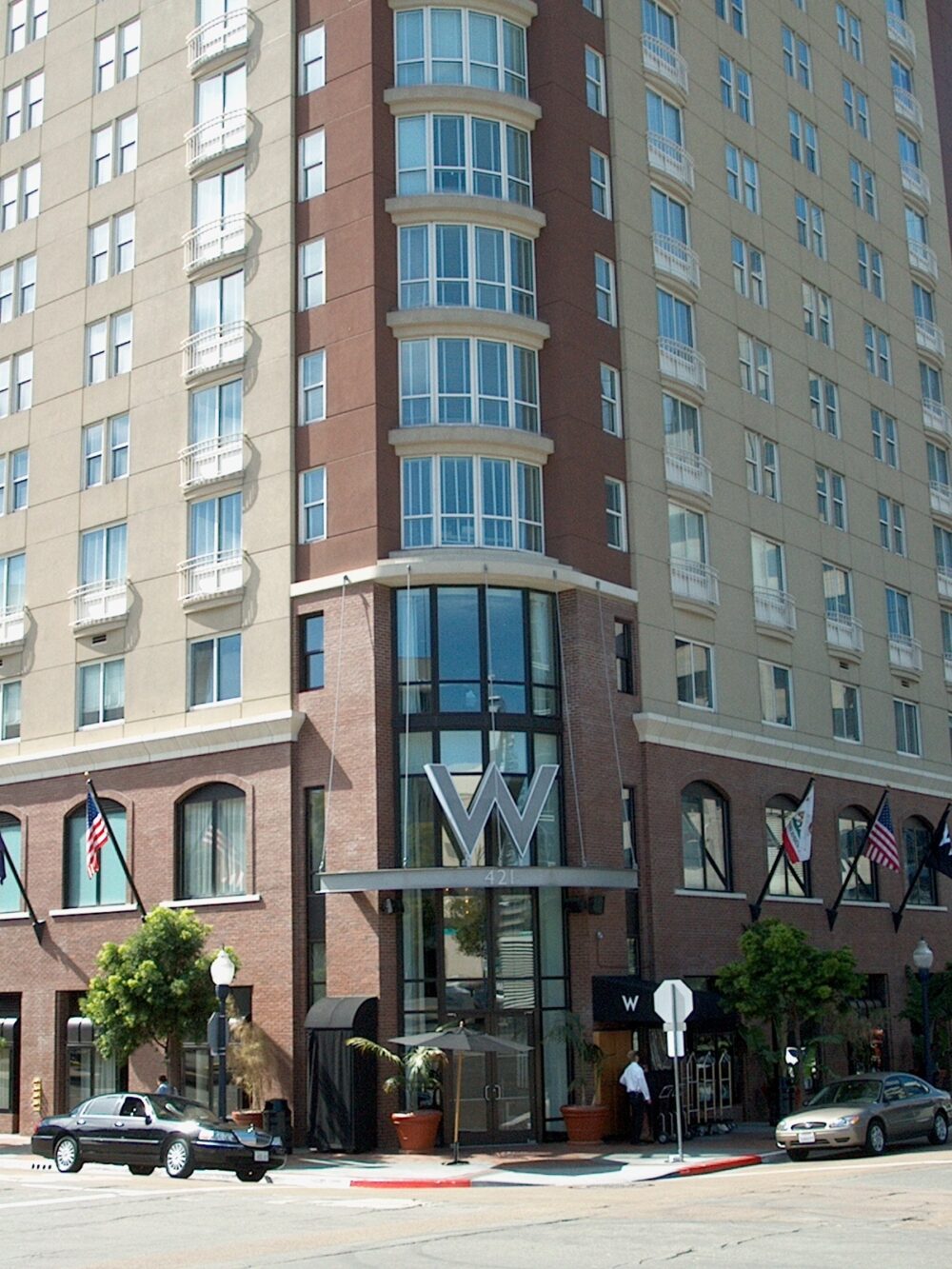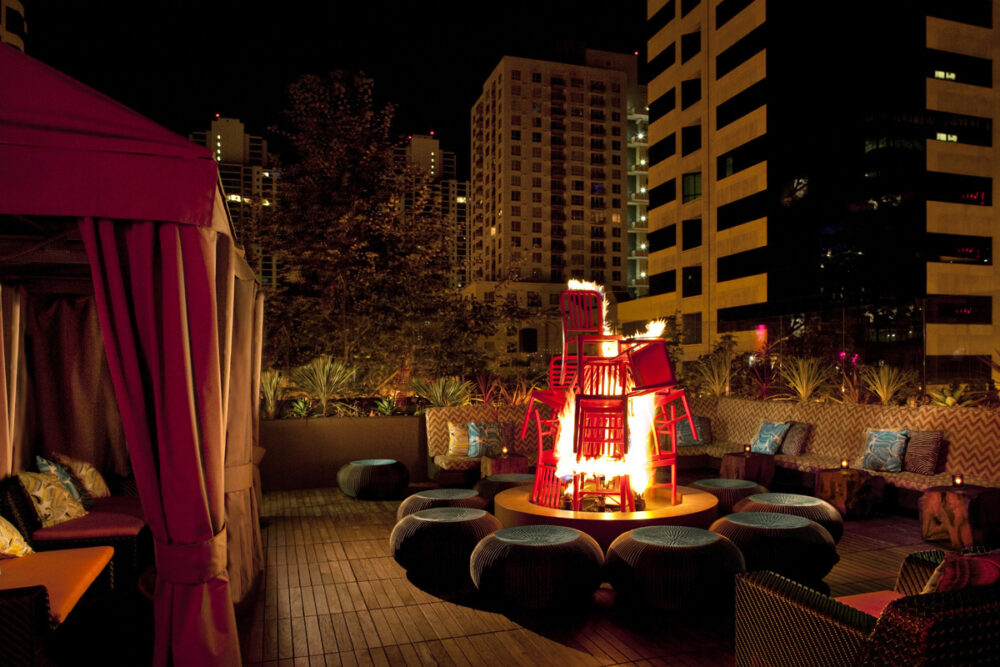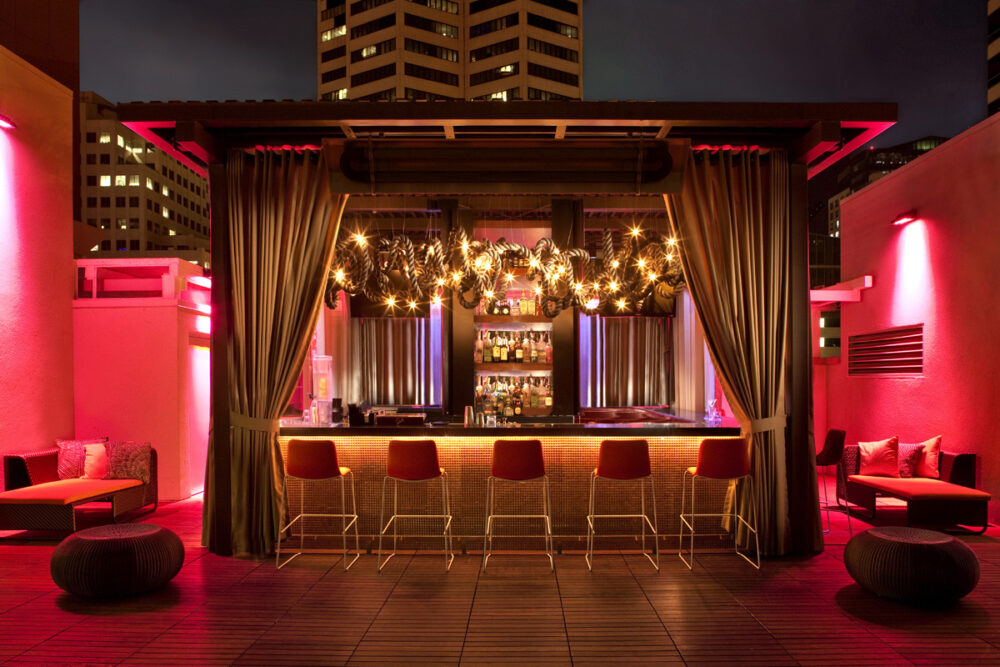DCI Engineers provided structural design for this unique 187,000-sf luxury hotel. The hotel features fully wired event and meeting rooms, as well as an attached restaurant, lounge and rooftop Beach Bar that were incorporated into the adjacent 100-year Old Columbia Square building.



