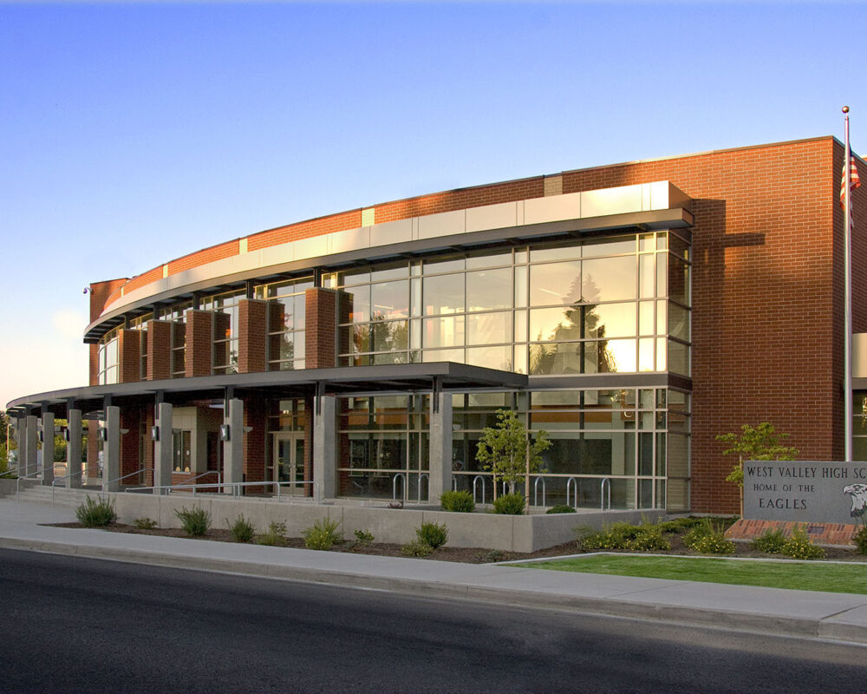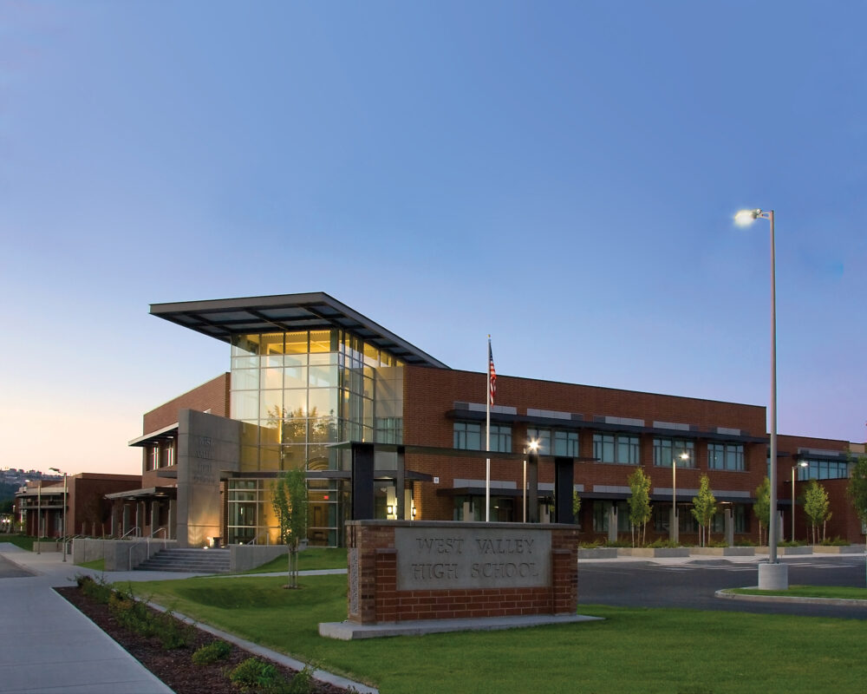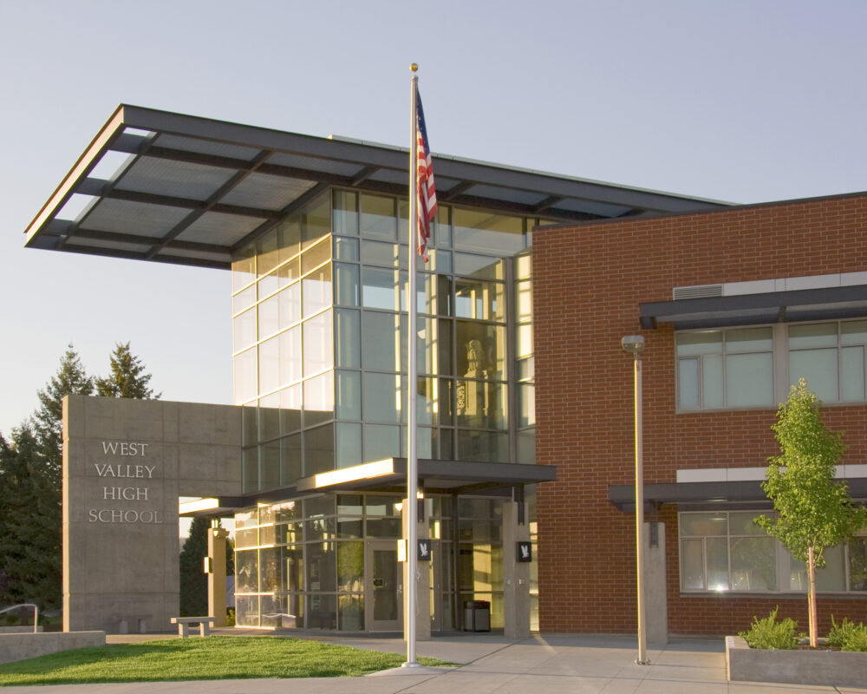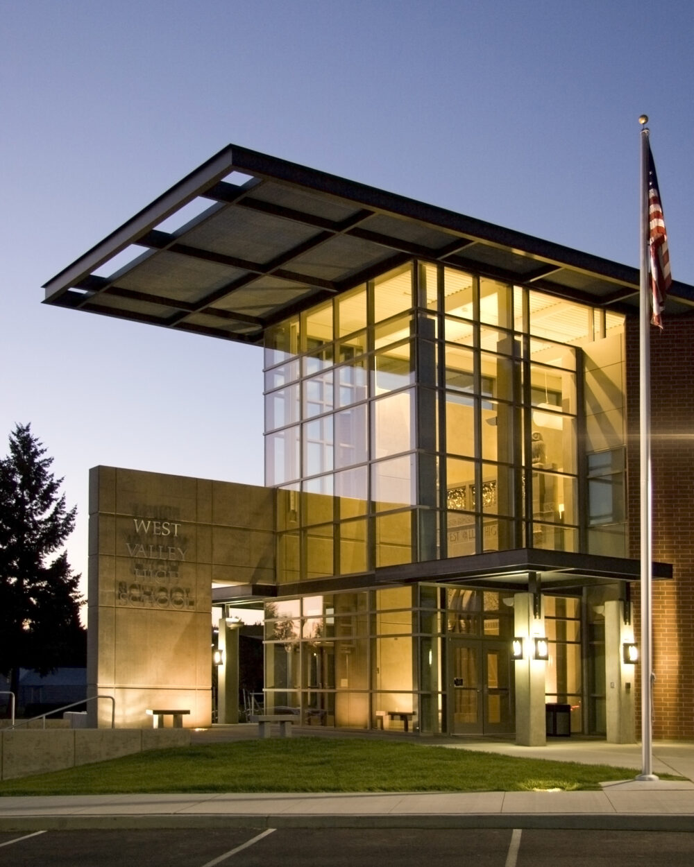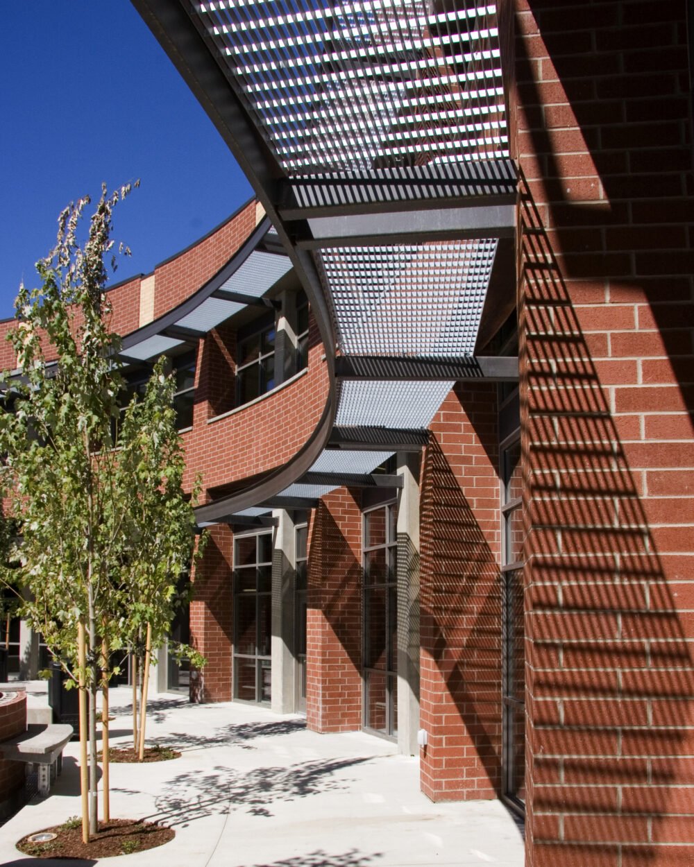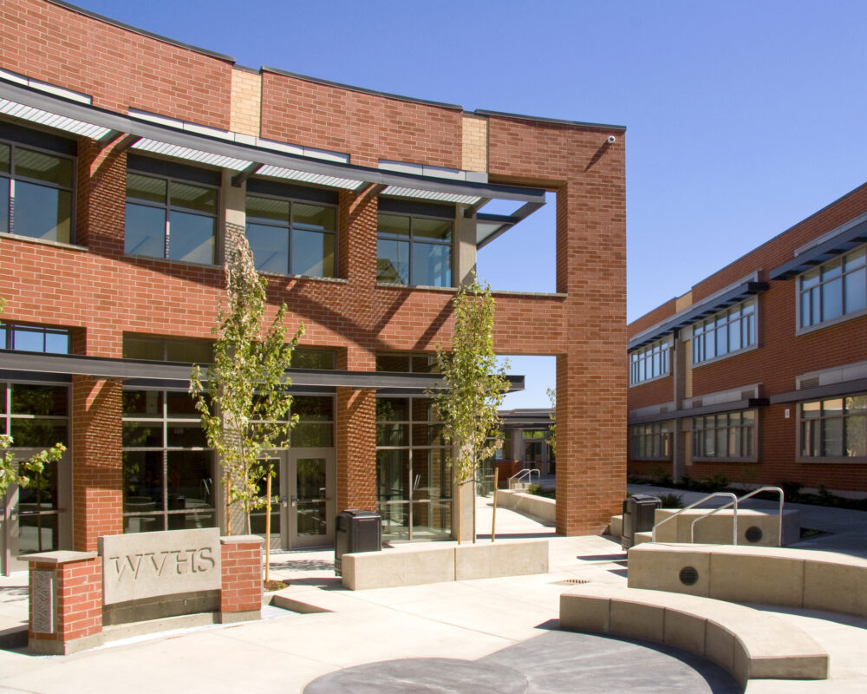DCI Engineers provided structural design services for the expansion and renovation of the existing West Valley High School. Built in 1957 and added to in 1961 and 1988, the building was a visual chaos created by additions of various vintages. A focal element of design was a new main entrance, which clearly identifies the school’s primary entry.
