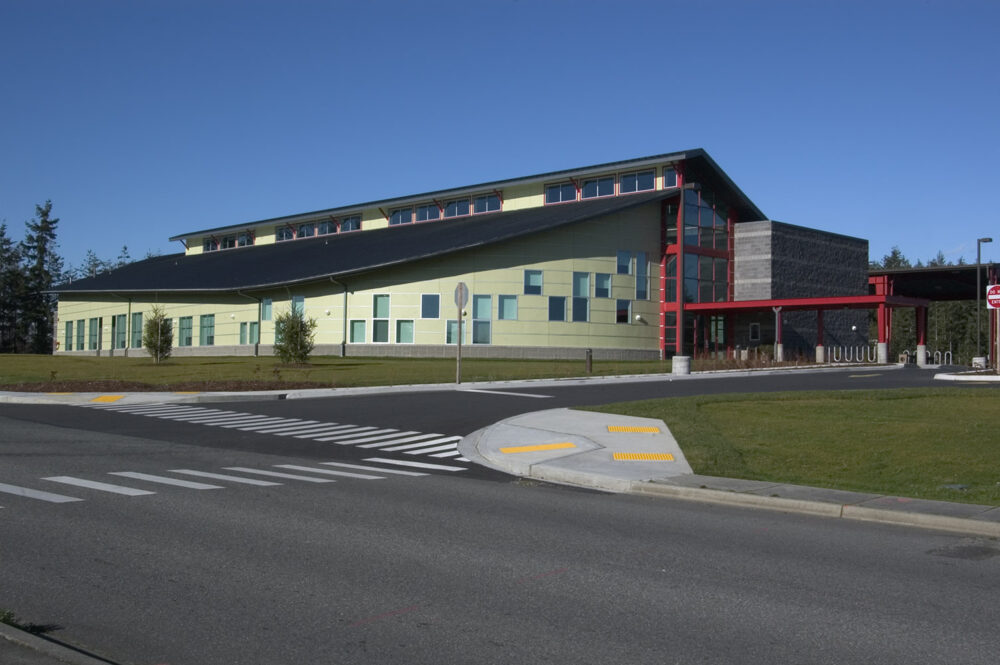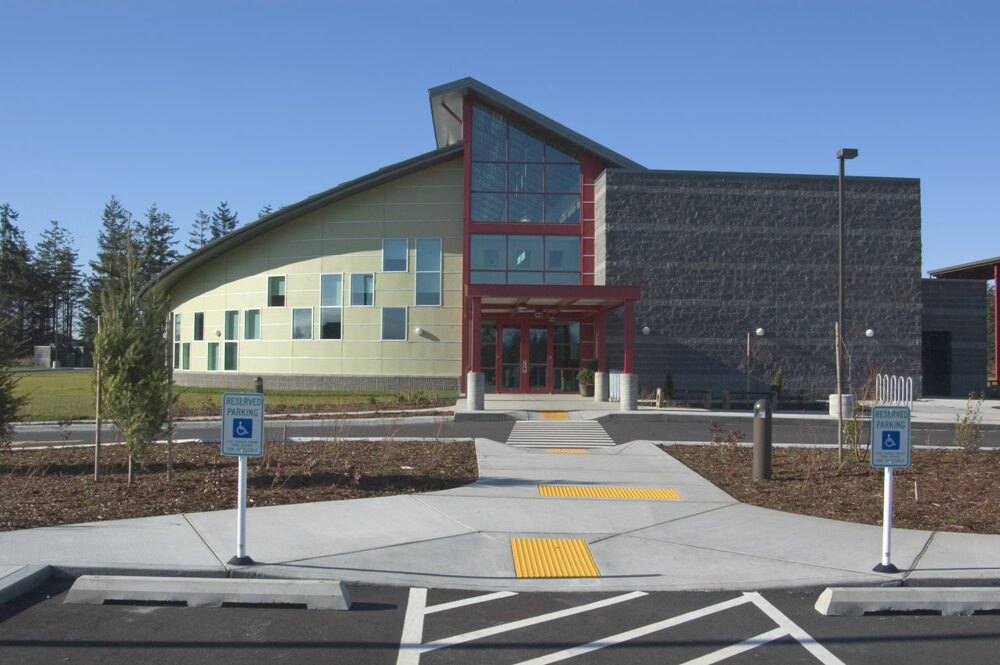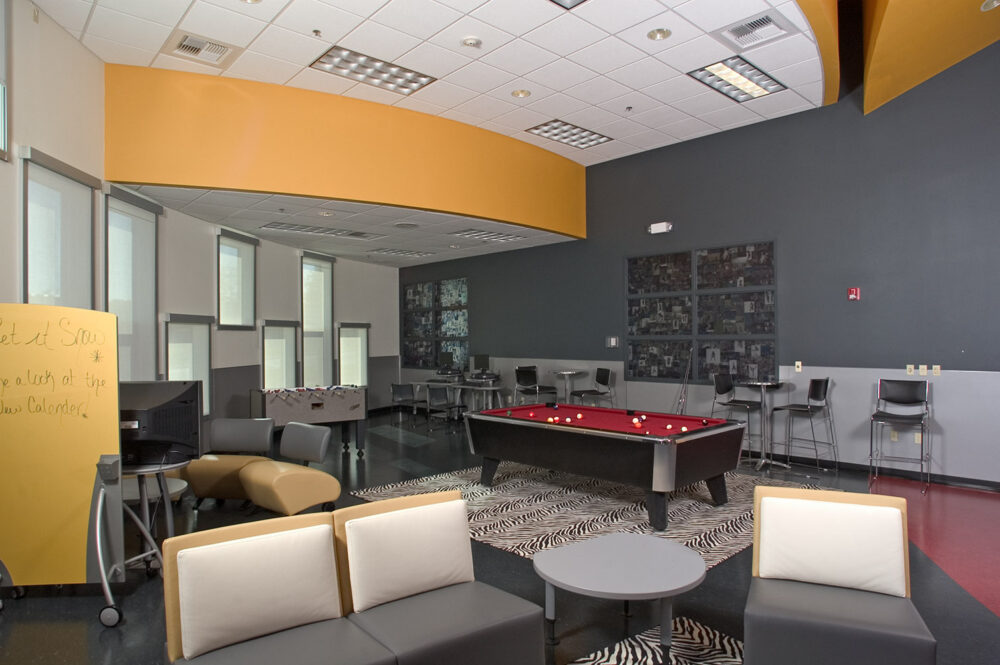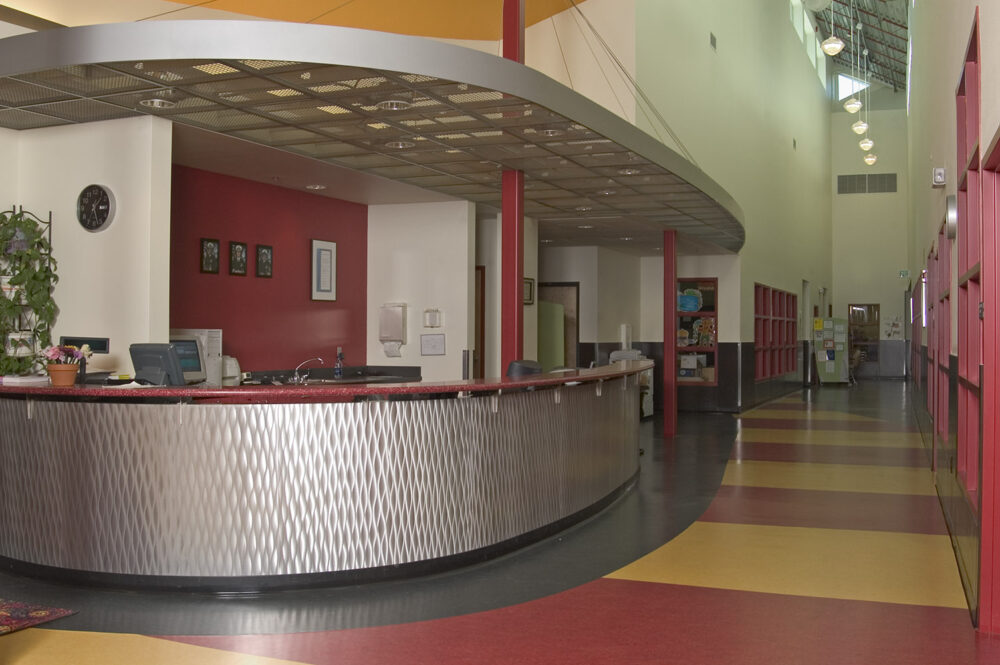The center provides care and nurture to school age children and young adults with a variety of educational, recreational, counseling, and athletic activities.
A Community Center for the Navy: Engineering an engaging space for enlisted personnel and their families
DCI Engineers provided both structural and civil design services for this 20,000-sf youth center at Naval Air Station Whidbey Island. Features include a gymnasium, computer labs, classrooms, game rooms, and a teen center.




