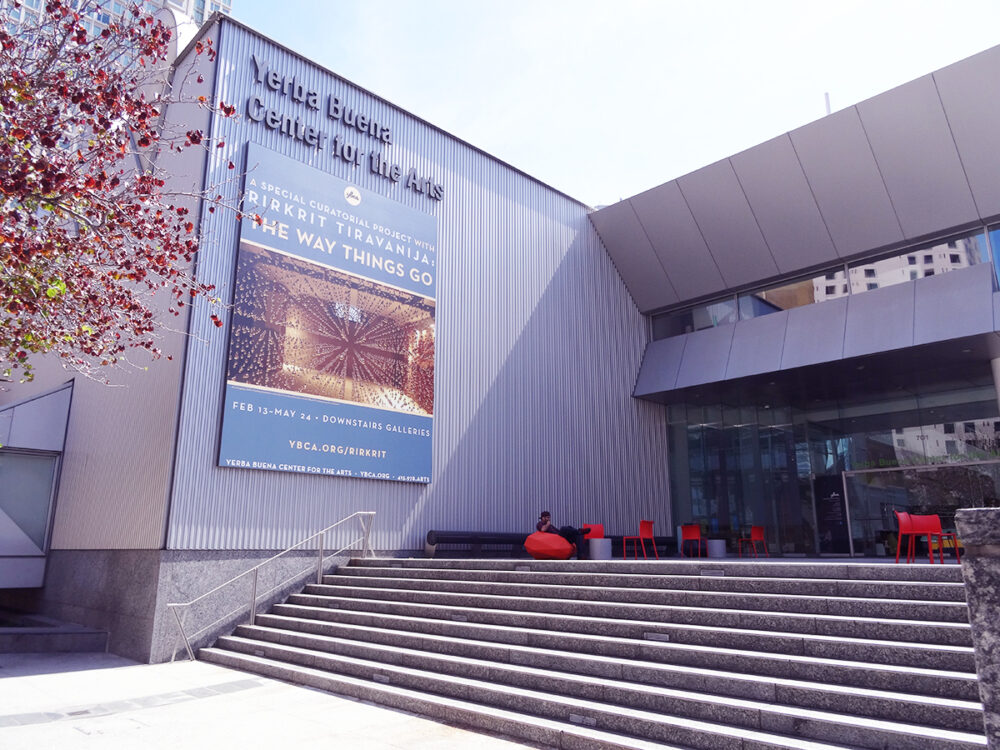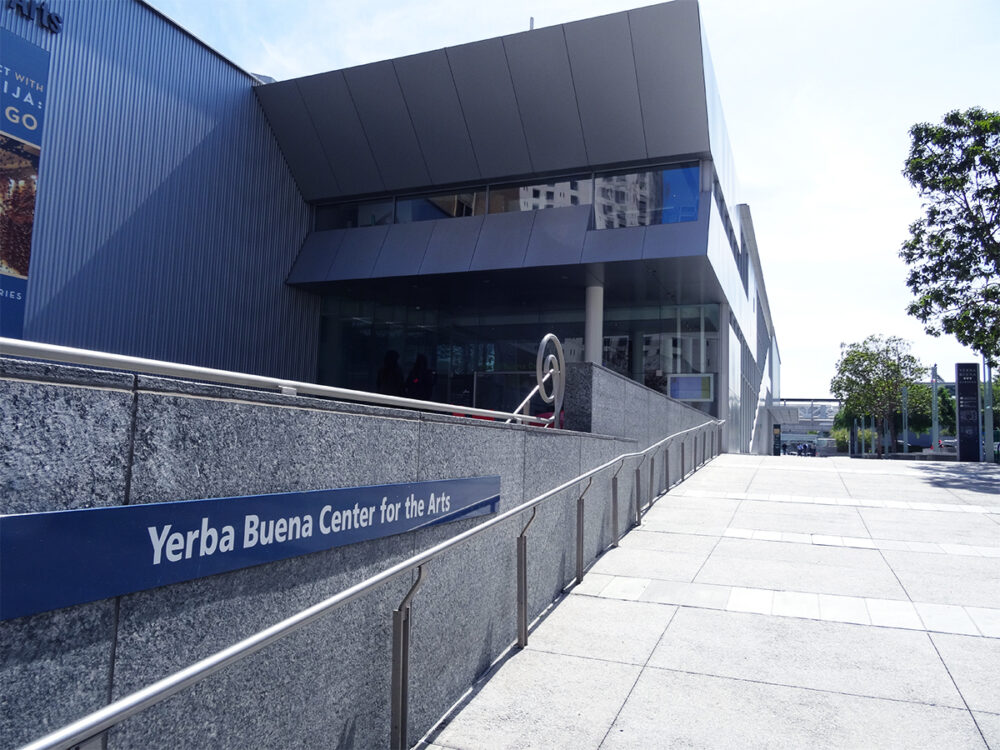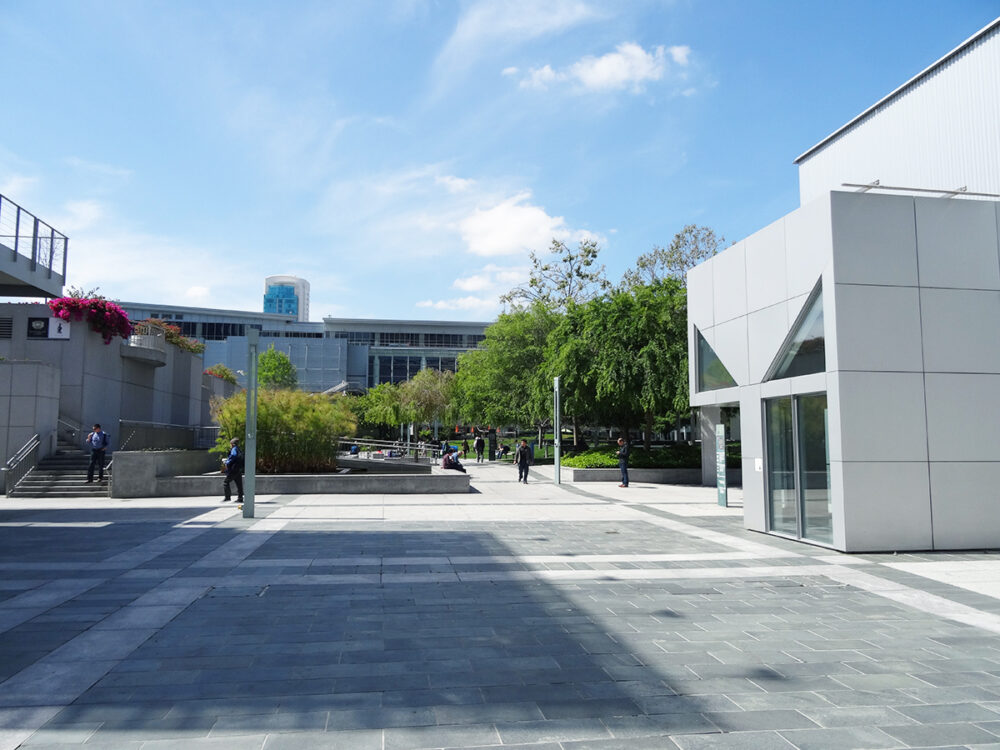With the South of Market neighborhood badly in need of a makeover, the $12 million Yerba Buena Center for the Arts project was a catalyst for the reimagination of a blighted area of downtown San Francisco. The three-story, 50,000-sf facility features visual art, performance and film from San Francisco and around the globe. Long-span steel trusses allow for a column-free layout that incorporates multiple spaces with a variety of floor plans and ceiling heights.



