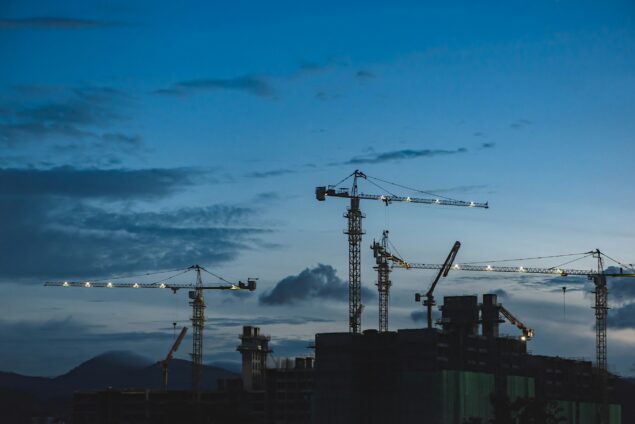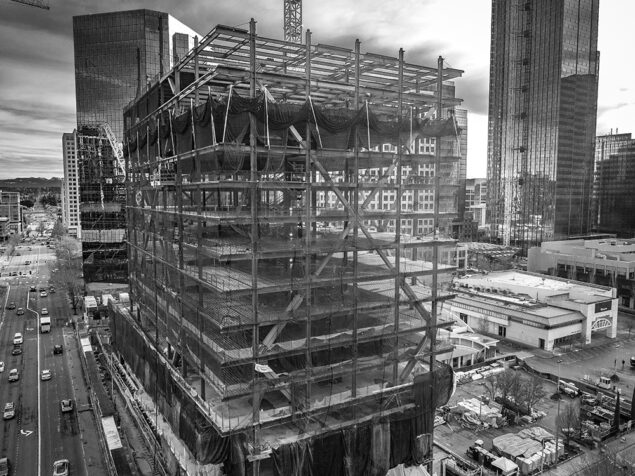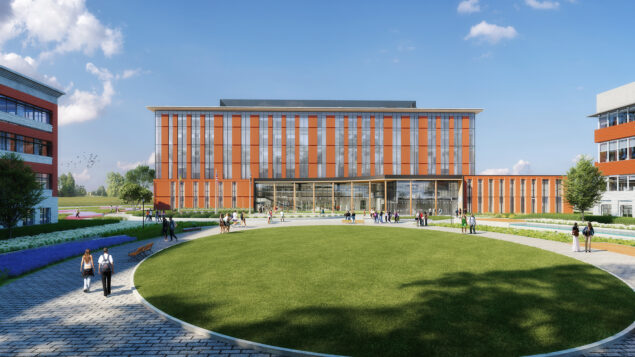Why do some cities make greater strides in urban planning than others? It really boils down to strong city and private business leadership, and developers and stakeholders all focused on properties with long-term economic and demographic growth potential. Creating an inviting, active hub is key for community synergy. The future trend of urbanization continues to point towards density and community sustainability through effective land use and mass transit. DCI has designed many projects which were either part of a transit-oriented development (TOD) plan or central business district revitalization plan. Each new project introduces another opportunity to integrate our engineering creativity into a bigger city master plan that has been years in the making. There is much to understand about regional urban planning, but you can learn a bit through our individual projects and how they relate to a grander strategy.
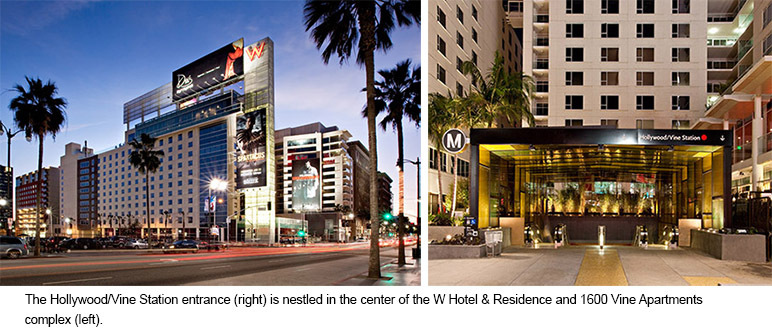
Hollywood & Vine
The W Hollywood Hotel & Residence and the 1600 Vine Apartments were contributions to the Hollywood Redevelopment Plan and its Five-Year Implementation Plan, which were overseen by the Community Redevelopment Agency of Los Angeles (CRA/LA). CRA/LA wanted to revitalize North Hollywood with viable commercial uses and housing to enhance the neighborhood and stimulate the local business. They established the North Hollywood Transit Business Improvement District and operated community programs for compliant land use. Adjacent to the Hollywood/Vine Red Line Metro station, our mixed-use complex satisfied multiple urban design principles defined by the city:
• “…creates a modern, efficient, and balanced urban environment for people…”
• “…stimulates economic activity in the area…”
• “…restores the historically important elements of The Herman Building…”
• “…addresses blight by the development of a mixed-use project that is well-integrated into the design and activities of the NoHo Arts District…”
• “…encourages the expansion and improvement of public transportation service in coordination with other public improvement projects…”
DCI was the engineer of record for the W Hollywood Hotel & Residence and 1600 Vine Apartments. Be sure to read the Civil+Structural Engineer cover story about Hollywood and Vine written by Roger Heeringa and Paul Rogness which discusses the technical aspects of the mixed-use project.
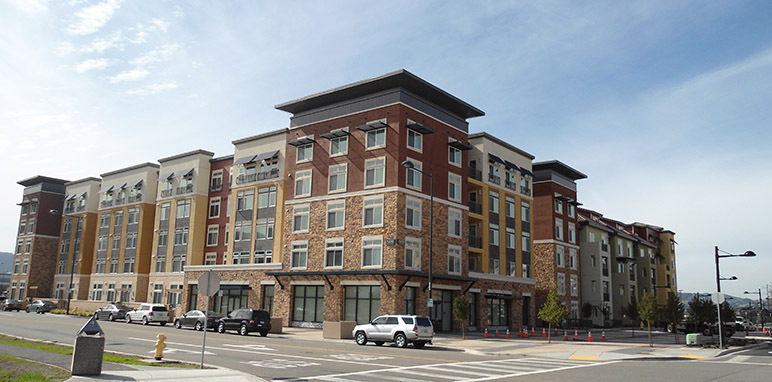
AvalonBay Dublin Station II
The West Dublin/Pleasanton BART Station came to fruition by the partnership of Bay Area Rapid Transit (BART) and the developer Jones Lang LaSalle, who both visualized a kinetic TOD on the site. BART and Alameda County owned the land and relied on the East Bay Community Foundation to plan an effective approach for a relevant TOD in the area. Their two-phase plan included guidelines emphasizing a pedestrian-friendly environment; a transit and pedestrian-friendly mixed-use district; and the importance of projects that are truly TOD-oriented, not simply high-density housing.
AvalonBay Communities, a Virginia-based developer, specifically looks for properties that are close to public transportation hubs, and East Bay is one of their targeted markets. DCI worked on the AvalonBay Dublin Station II project which is at the front door to this major BART station.
“There are about five different developments right at the West Dublin BART Station,” said DCI Principal Scott Erickson. “We helped to create one of the most efficient parking garages around that also looks like part of the residential units next to it.”
BART stations continue to be major draws for many residential developers seeking new investments in West Dublin/Pleasanton, San Leandro, and Union City. “DCI’s experience with residential and retail structures can certainly help architects and municipalities plan for increased urban density,” Scott said.
“We are well-suited to helping architects and developers envision how various structures can be integrated into a transit-oriented development like Dublin Station.”


Spokane Convention Center Expansion/Davenport Grand Hotel
Spokane’s city planners and business leaders are already witnessing economic advantages of a newly expanded convention center. The City of Spokane, its residents, the Downtown Spokane Partnership, and the Spokane Public Facilities District (SPFD) supported the convention center expansion by recognizing the venue is a regional economic driver. The city’s District Vision 20/20 drove the master plan of the expansion which added 90,000-sf of meeting and exhibit space. Spokane is now a competitive convention destination to Seattle, Portland, Boise, and Salt Lake City. And now there are 3,300 hotel guest rooms within eight blocks of the Spokane Convention Center, thanks to newly opened hospitality businesses such as The Davenport Grand Hotel. The Davenport Grand Hotel is connected with two pedestrian sky walks linking to the convention center and the INB Performance Center. DCI designed the structural systems for both the Spokane Convention Center Expansion and The Davenport Grand Hotel.
When ALSC Architects presented their expansion design goals to SPFD, they shared a common local opinion about the downtown business district:
“The convention center does not exist in a vacuum, but rather is one element in a complex package of hospitality and infrastructure-related features that make up the identity of a community to visitors.”
For the Spokane Convention Center’s expansion to make a successful impact, the city was advised to create a distinctive convention center district; enhance street level activity; and consider pedestrian-friendly linkages on Spokane Falls Boulevard, Main and Washington Streets. Now with a better mix of space to accommodate diverse sized audiences, The Spokane Convention Center is getting renewed interest from groups who previously overlooked The Lilac City as a viable conference location. With the new expansion, the staff estimates the direct economic impact of convention business has increased to $68M a year.

Station at Othello Park/Veloce Apartments/Kirkland TOD
King County Metro is integrating existing park-and-ride lots and transit lines into TODs as a sustainable direction for growing neighborhoods surrounding Seattle. They have adopted guiding principles to apply TOD concepts with current (or modified) infrastructure. The strategies encourage transit use and pedestrian activity to better serve the community, which in turn justifies density in the TOD and surrounding area. DCI has been involved with several major King County TOD projects.
• DCI designed the framing system for the LEED Silver Station at Othello Park, a project along Seattle’s Light Rail line. For the technical aspects of the project, check out the case study written by DCI principals Greg Gilda and Brent Robinson. Our civil engineering team also addressed significant revisions to the building’s frontages along Martin Luther King Jr. Way and Othello Street.
• The firm also designed the structural systems for the mixed-use, multi-family Veloce Apartments in the Redmond TOD. The 322-unit building contains a post-tension concrete podium and wood framed above-grade residential floors. King County Metro made transit the key concept behind the Redmond TOD where people can live and work in an urban neighborhood and using a car is not a requirement. The City of Redmond awarded Rutledge Maul Architects the 2012 Outstanding Design Award for this project.
• DCI’s engineering team contributed to the 533-stall, cast-in-place parking garage in the Kirkland TOD. King County Metro estimated a 15% increase in park-and-ride accommodations when State Route 520 began tolling commuters. The parking garage’s design criteria requested free-and-clear floor areas unobstructed by walls and columns; a lateral load resisting system of either concrete shear walls or moment frames; and a 50-year construction/design life. The existing park-and-ride remained opened while the new facility was being built.
From all these project examples, you can see how urban planning can be uniquely interpreted for each community. Structural and civil engineering is certainly part of the planning for well-integrated TODs and central business districts. When DCI is brought in early for the planning process, our project managers can find resourceful ways to embody the design criteria, create sustainability structural solutions, and help realize our client’s vision of community synergy.
Rose Bechtold | Rose comes from a journalism and technical writing background. She is in her element while in research mode and naturally immerses herself in expert knowledge by interviewing staff members about new subjects. In her spare time, Rose practices plein-air sketching of buildings and random scenes around town.
