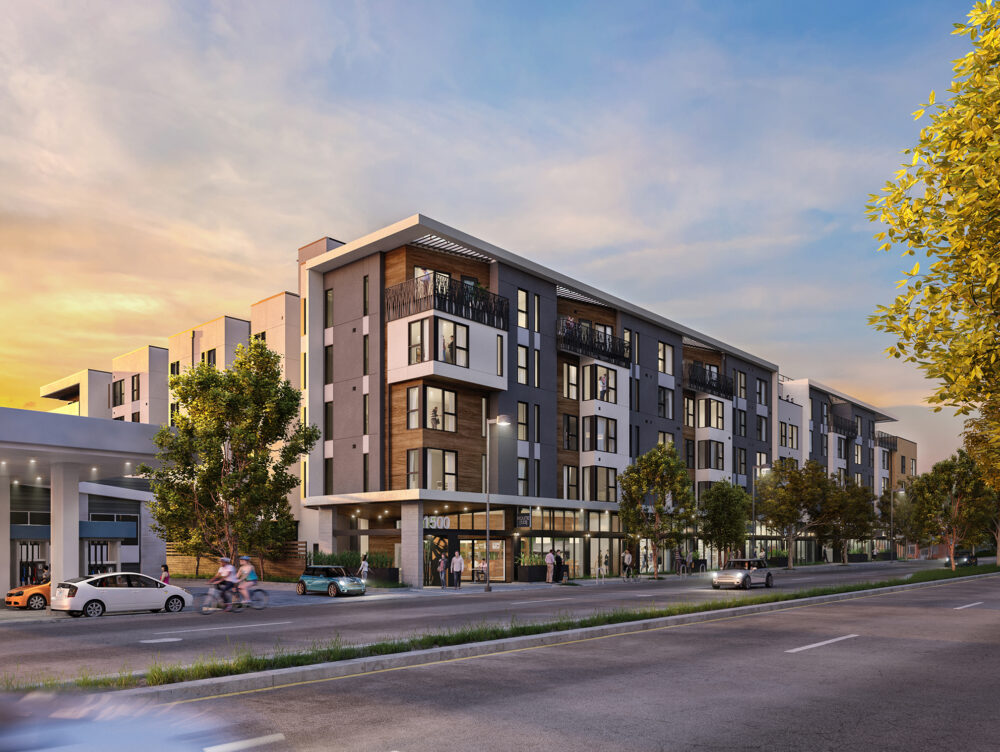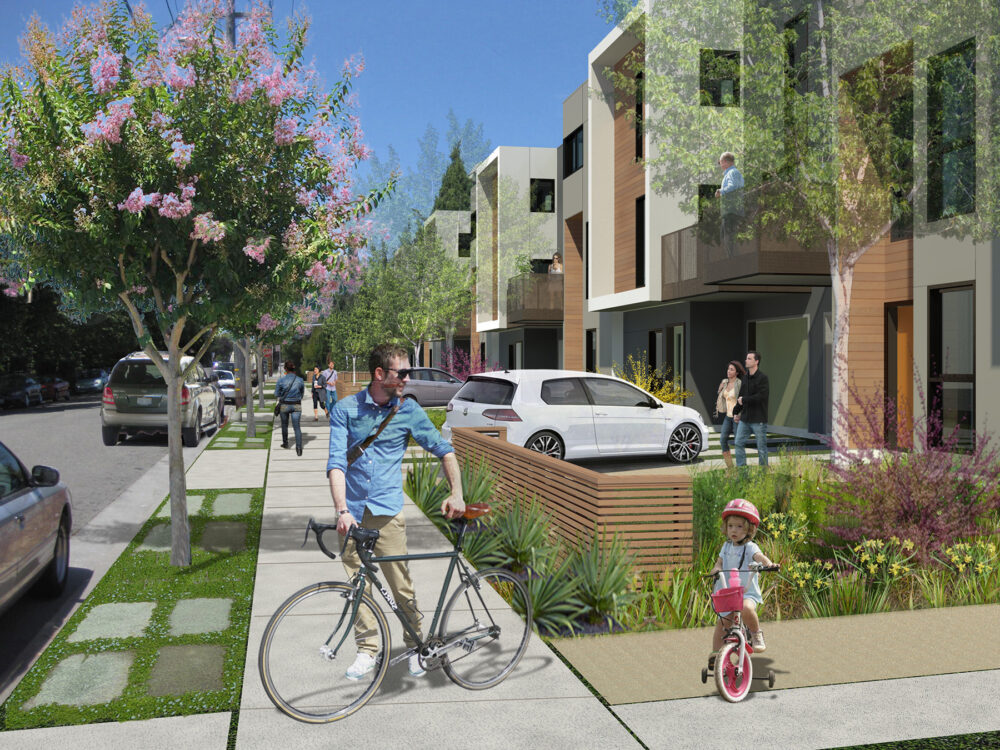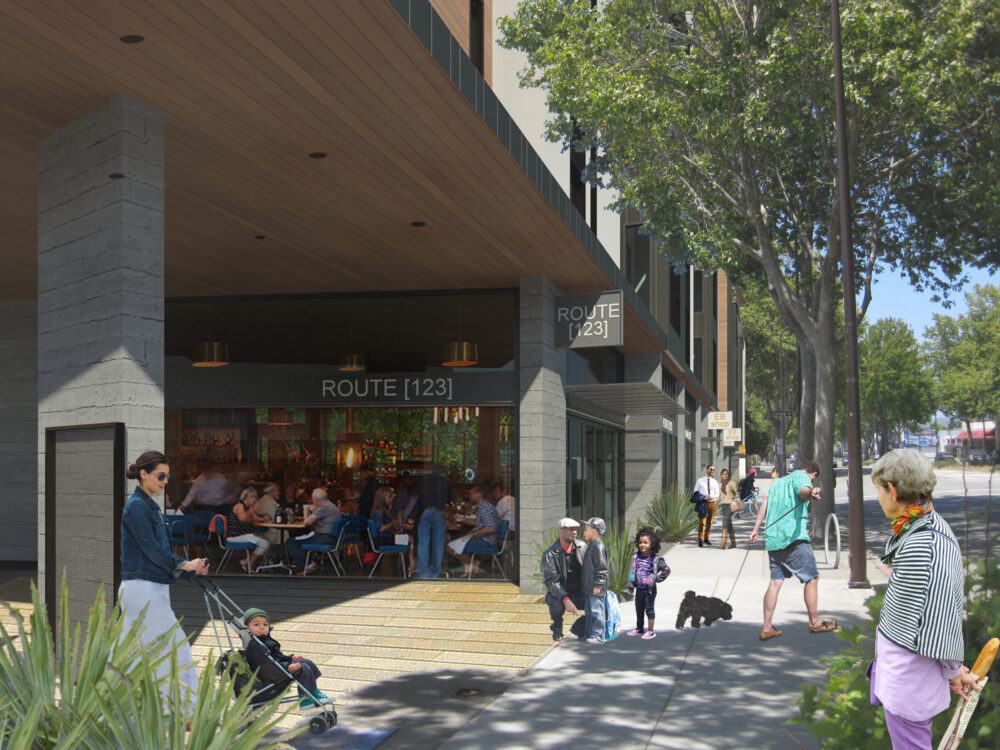We view 1500 San Pablo as an exciting opportunity to create and own apartment housing in Berkeley for the long term.”
Berkeley’s Urban Diversity: Mixed-use spaces and residential options
Jones Berkeley Apartments consist of a row of townhomes and a separate five-story mixed-use portion with 170 residential units ranging from studios, one, and two-bedroom units. The mixed-use building has a shared Level 2 courtyard, rooftop deck, and bike parking. The elevated concrete decks are post-tensioned concrete to minimize the slab thickness, required reinforcing, and overall cost for the structure. A two-story parking structure is constructed under the podium. The three-story townhomes have daylit basement levels.
DCI’s structural framing system for the mixed-use portion consists of a Type IA concrete podium supporting four stories of Type VA wood framing. Concrete shear walls are located below the podium to provide seismic and wind lateral resistance. These walls are situated to avoid any impacts to the architectural or functional layout of the building.


