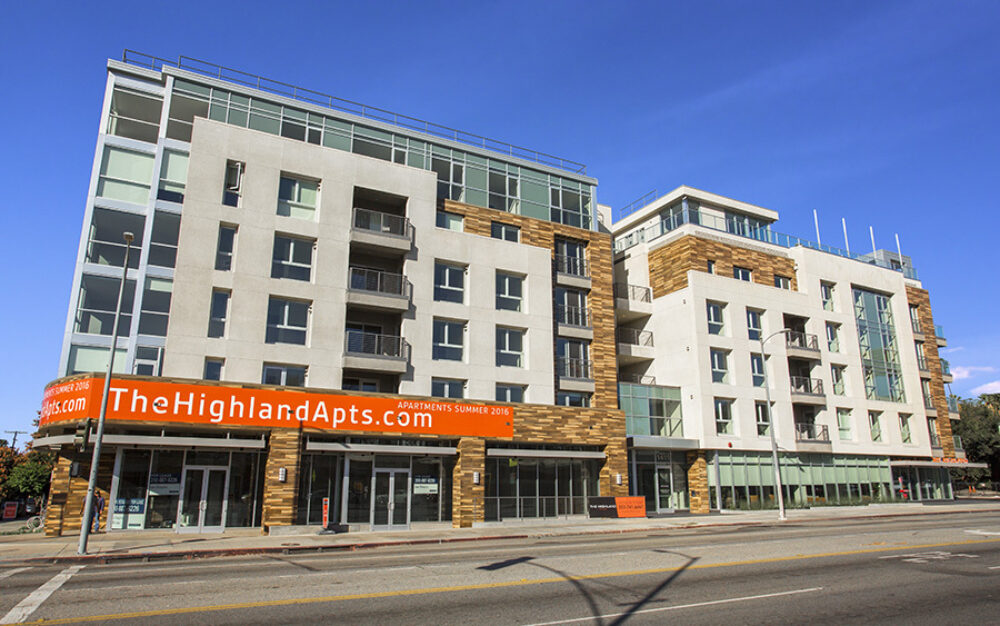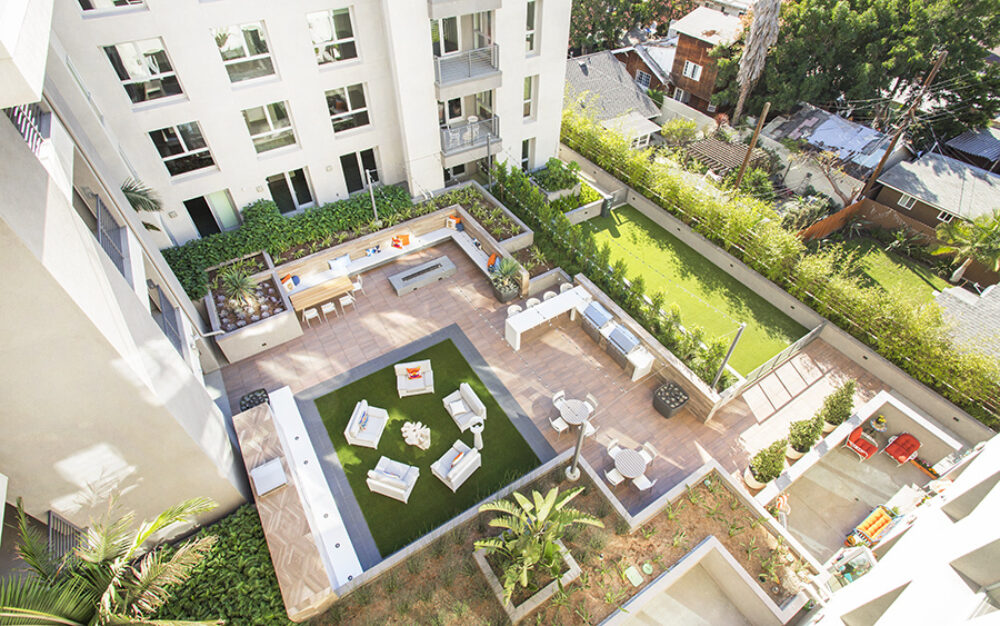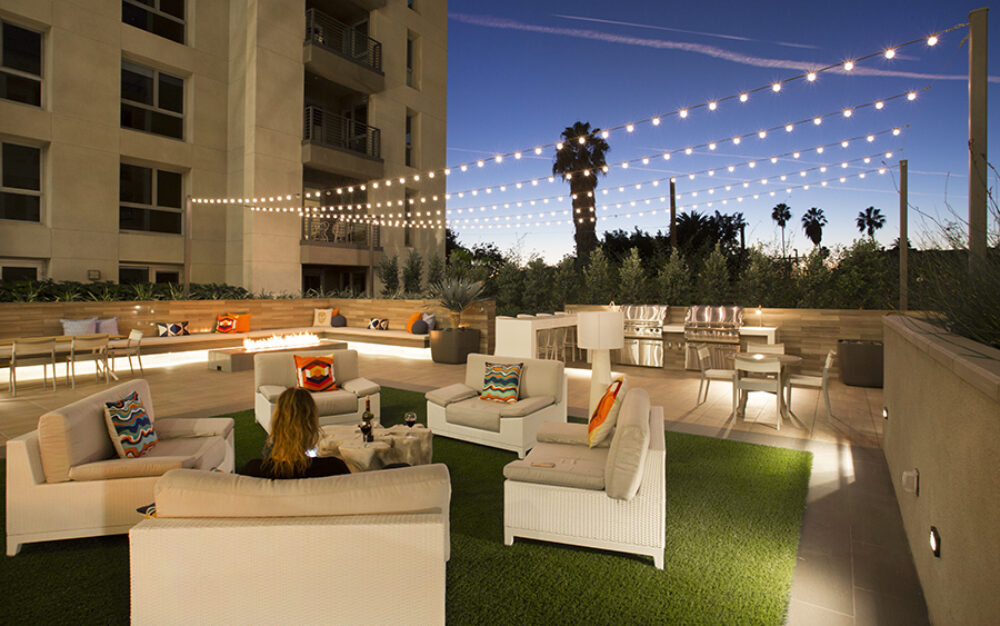With stellar views of downtown LA and a walkable score to match, The Highland Residences is located just a couple blocks from the bustling thoroughfares of Sunset and Santa Monica Boulevards. The 76-unit apartment complex consists of five levels of Type III wood framing over Type I podium with one and-a-half levels of below-grade parking.



