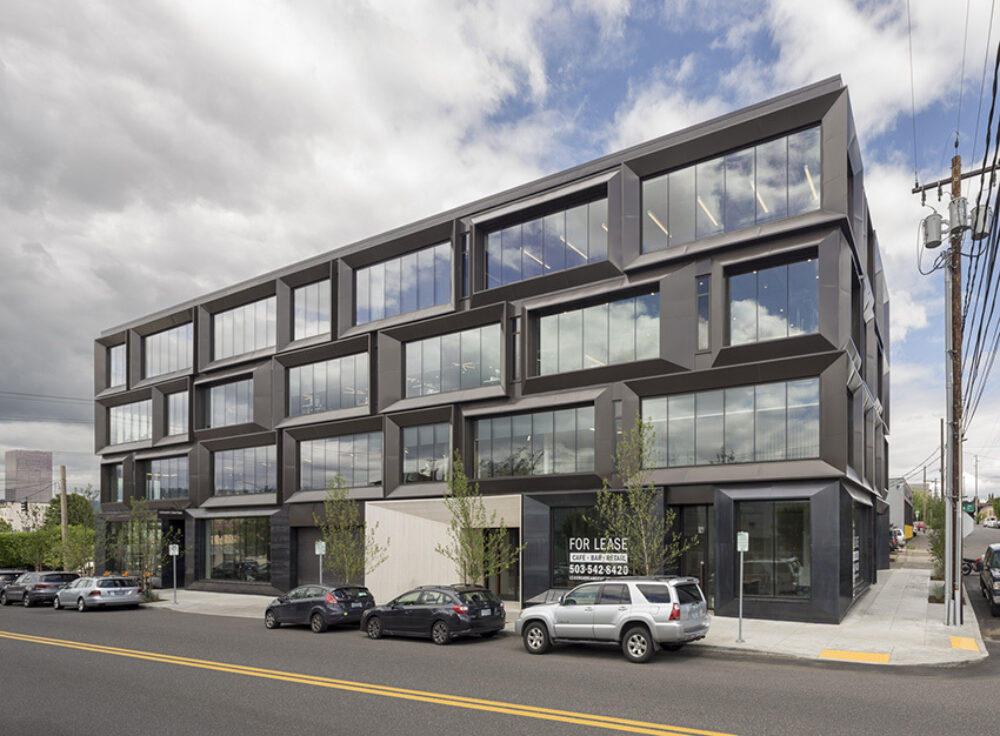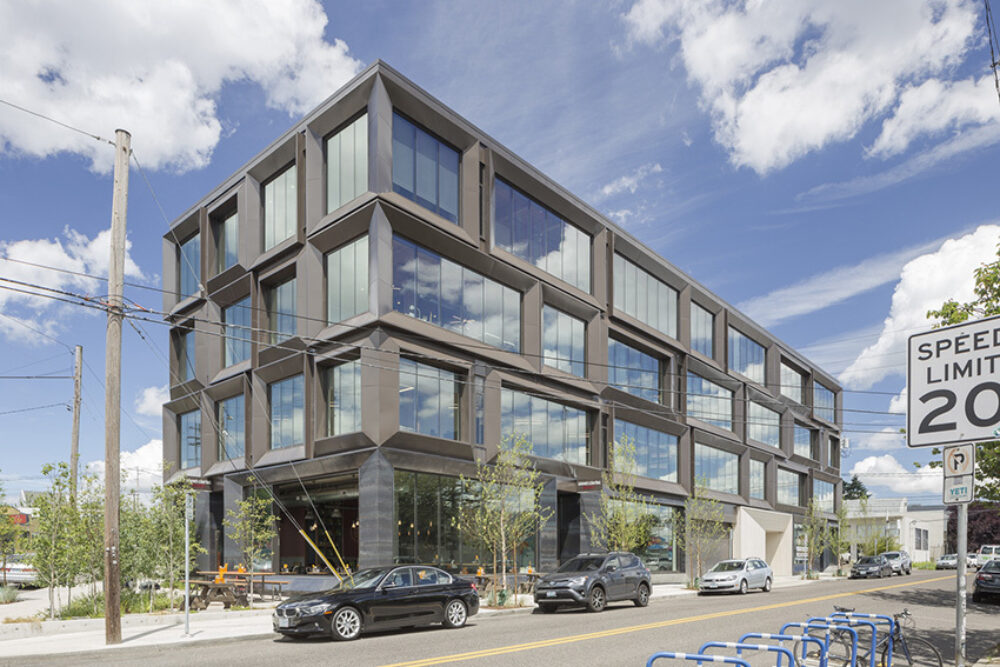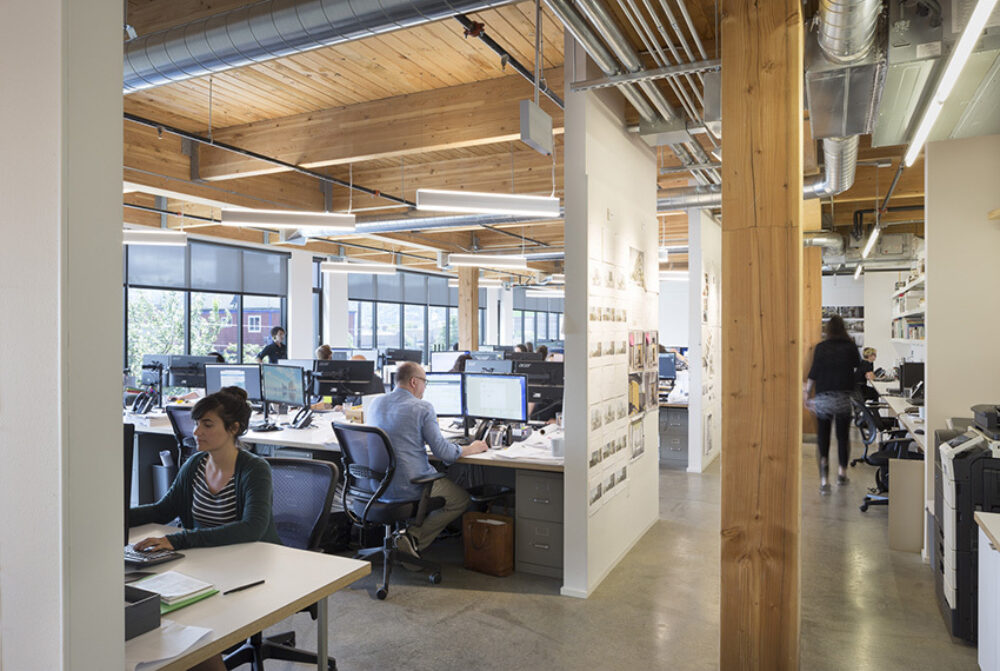Portland’s Central Eastside Industrial District has a new mixed-use commercial building embedded into the neighborhood. The 811 Stark building is a four-story podium with one concrete floor of retail and parking and three above-grade office levels framed with glulam post and beams. DCI Engineers reviewed calculations and connection details for the primary glulam post and beam structural system, which are exposed for the interior office finish.



