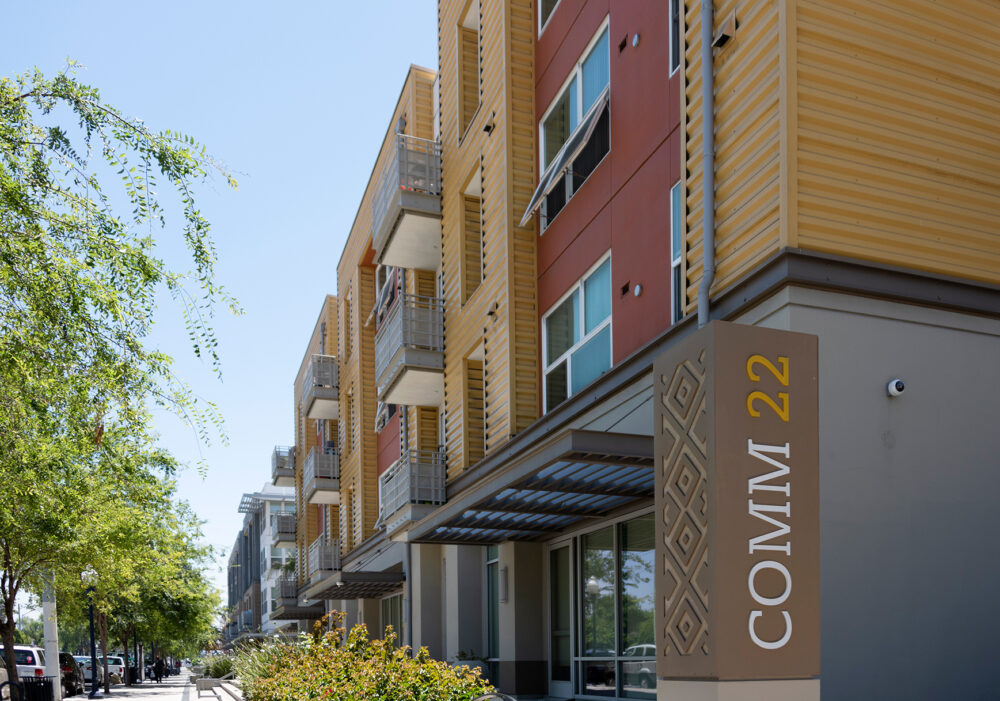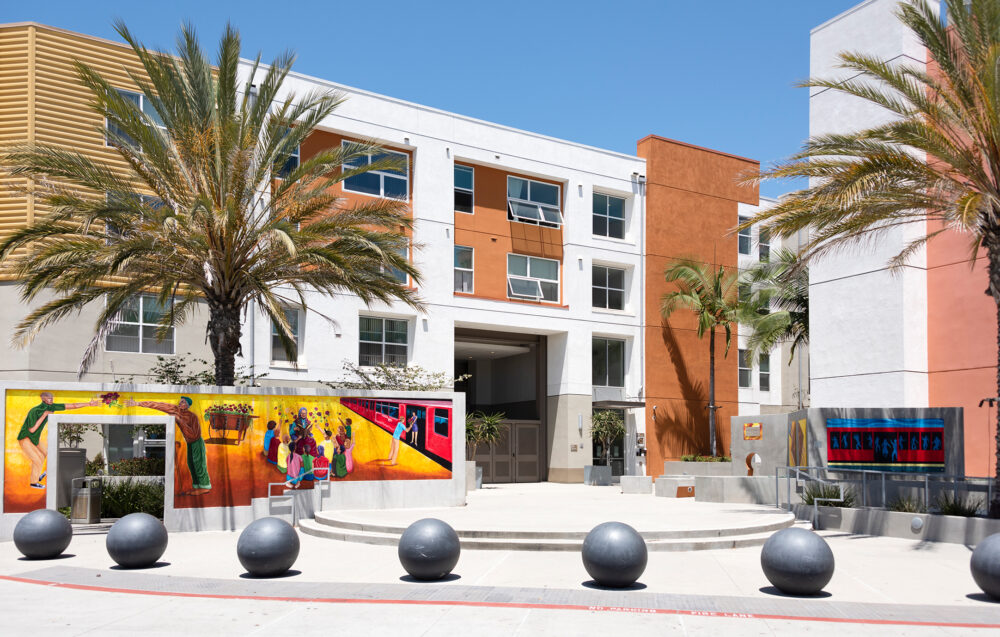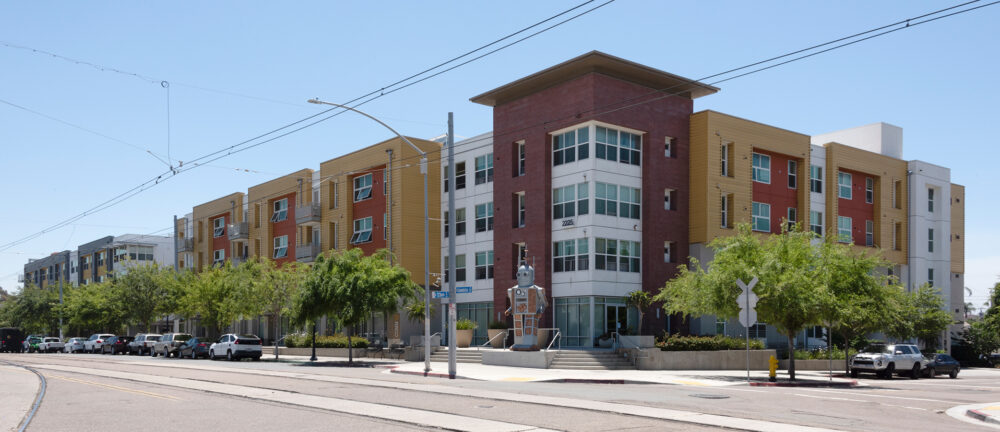This project is not about building units – this project is about building a community.”
Multi-Generational Living: COMM22 encourages community self-sufficiency
This transit-oriented affordable housing development reinterprets the industrial look of San Diego’s Barrio Logan district. Three buildings make up COMM22’s pedestrian-friendly, mixed-use urban community with inviting plazas, courtyards, and local amenities. COMM22 offers ~200 affordable multi-family and senior housing units. These four-story buildings include community rooms, a library, work/live lofts, daycare, commercial space, and future development areas.
DCI was the Engineer of Record for the buildings’ primary framing systems. The building footprints are “home plate”-shaped. To accommodate the unique geometry, the team designed mild reinforced slabs with flexural drop caps which were better suited for the footprint layout. In several isolated locations, post tensioned concrete slabs were used in drop beams to allow for deflection control.



