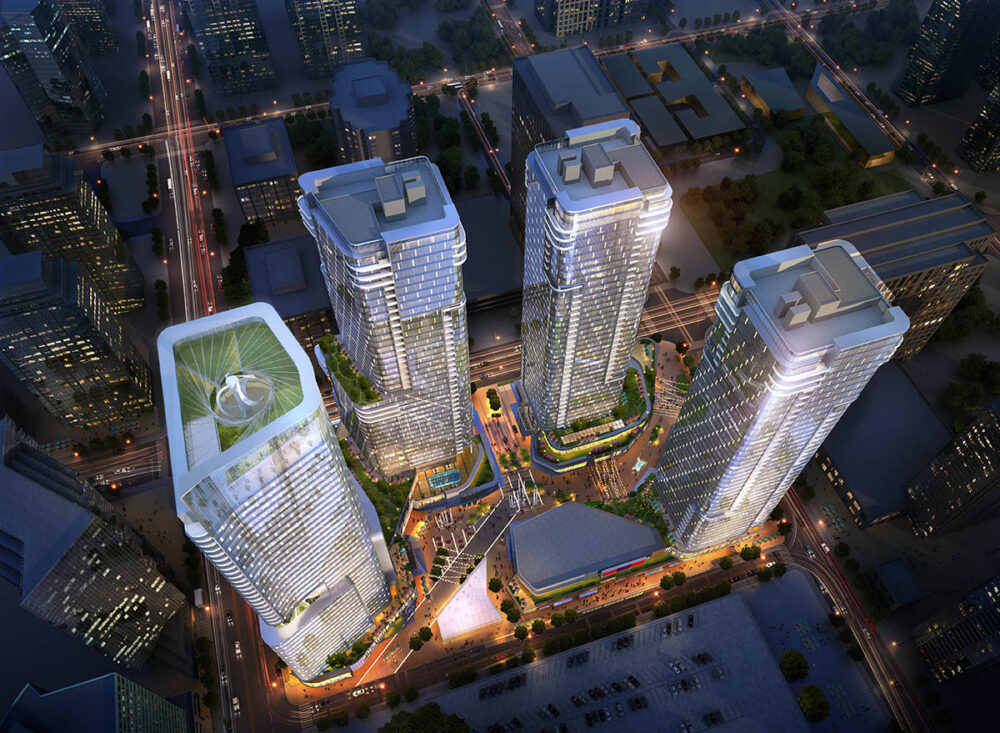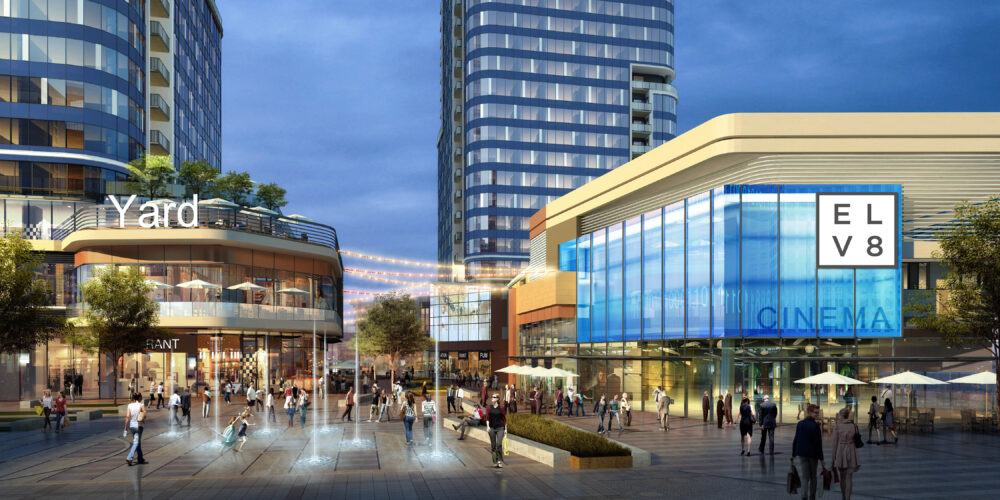ELEV8 is one of many DCI projects that are shaping the future of downtown Bellevue. Located next to The Bravern, another signature DCI project, ELEV8 has stood as one the tallest projects in Bellevue – two 42-story towers containing more than 2,000,000-sf of parking, retail and residential units.


