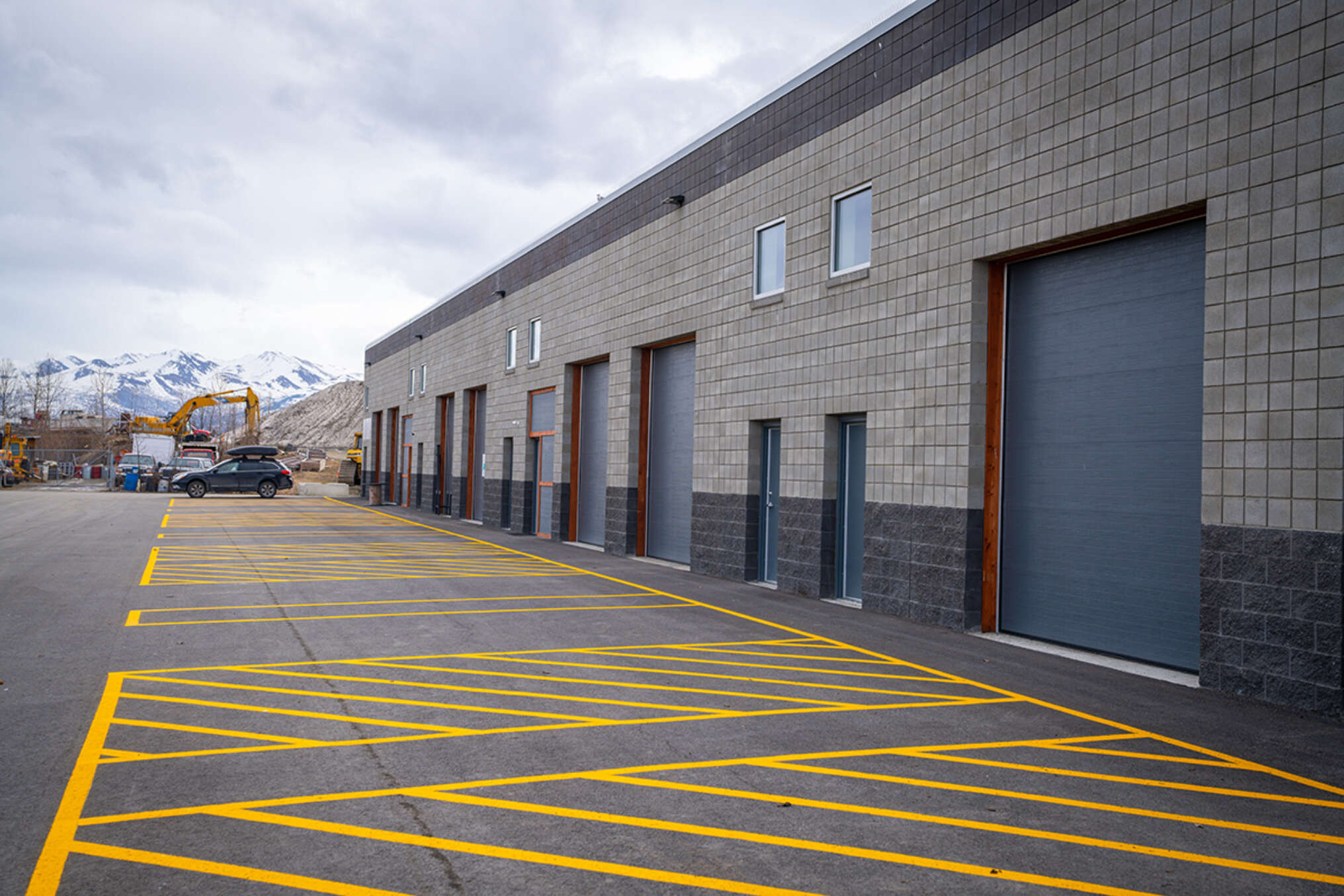Fuller Industrial Park features three warehouse units with office space and loading dock areas. Units 1 & 2 are 20-ft tall structures with wood framed mezzanine levels and total 12,960-gsf each. Unit 3 totals 12,311-gsf. DCI Engineers was the structural engineer of record for all three warehouses and designed the exterior CMU wall system.

