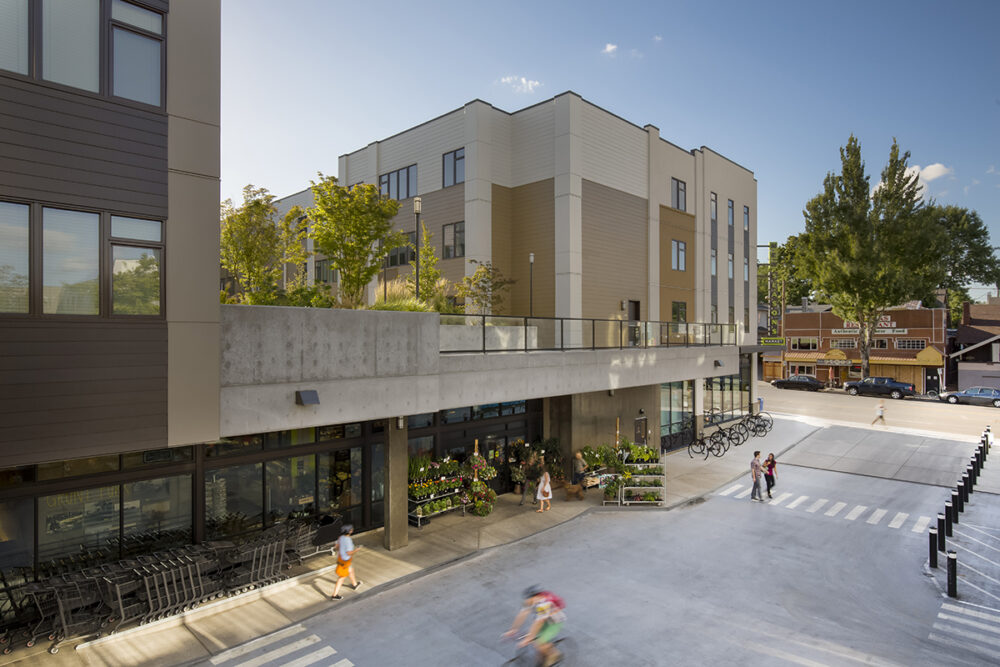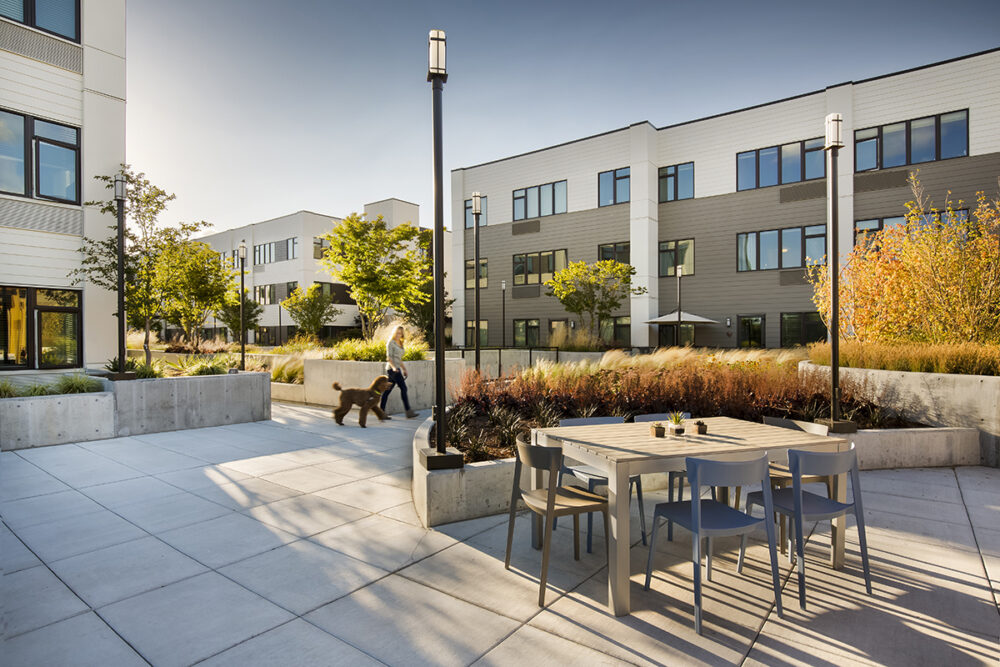It has the power to be an amazing catalyst in this neighborhood.”
Grant Park Village: Reactivating Portland’s Sullivan Gulch neighborhood
This $60 million mixed-use development adds a kinetic urban retail/residential setting in the Sullivan Gulch neighborhood, which was originally an industrial and commercial part of Portland. When a brownfield site was rezoned, Grant Park Village transformed an entire urban block with four buildings sharing a central pedestrian-friendly plaza. The development has a total of 211 market-rate apartment units.
The main 4.5-story building’s concrete podium contains 34,500-sf of retail space for an anchor tenant and two levels of parking (270 stalls) in a split-level floor layout. Three levels of wood framed residential floors sit above the podium. The other three buildings are four stories tall: one at-grade concrete/wood level (for commercial space) and three above-grade wood framed levels for apartments.


