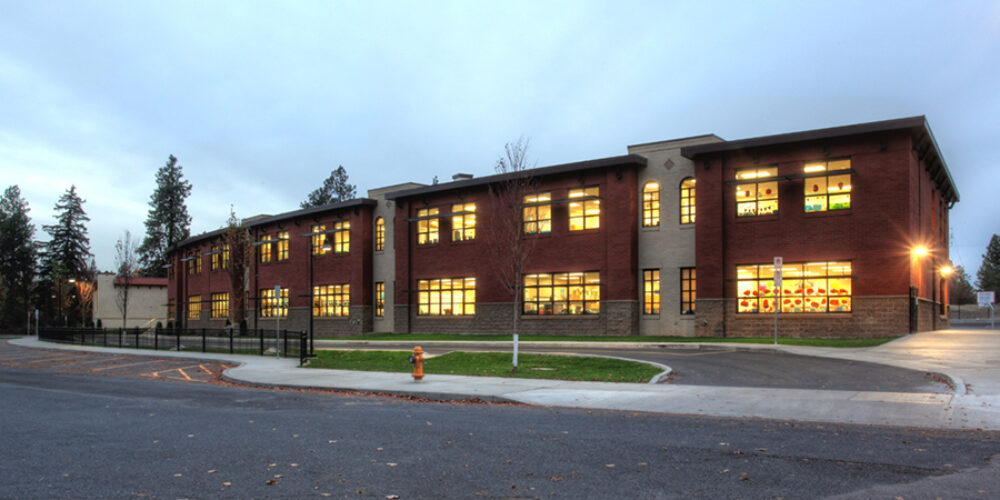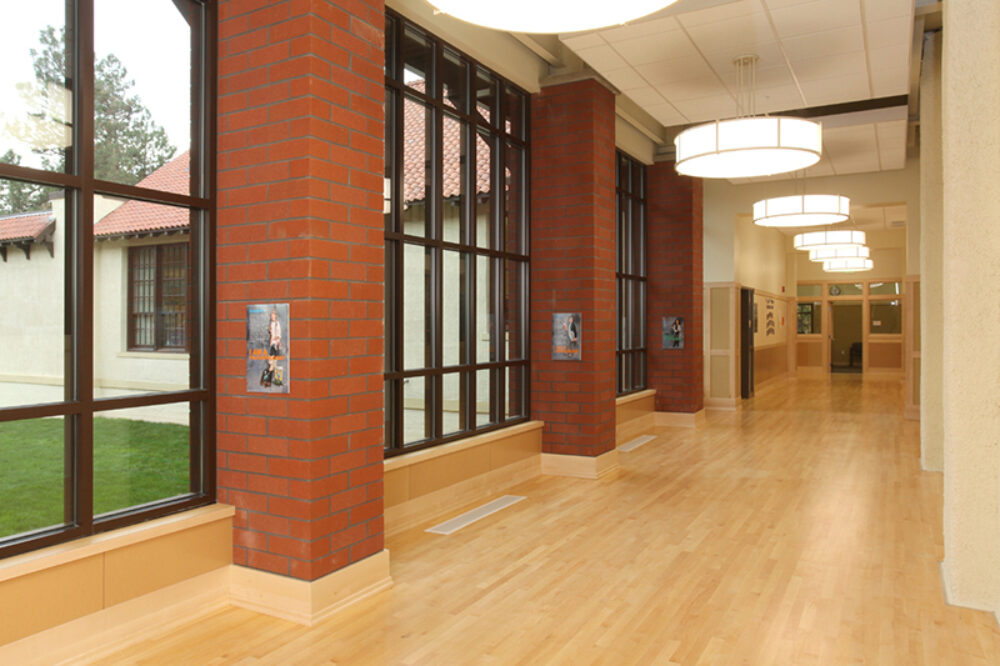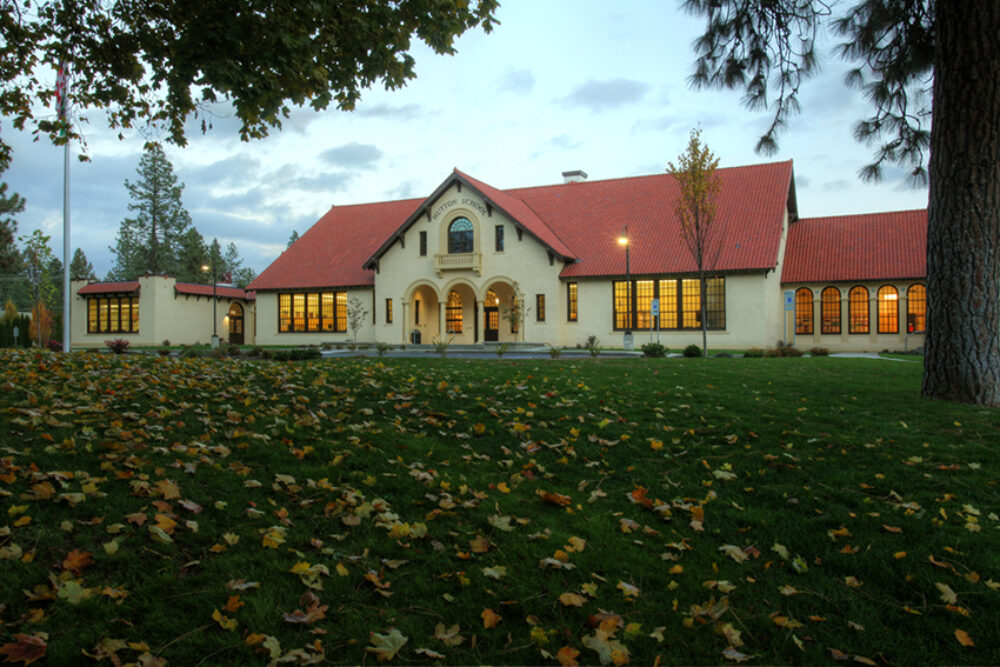Spokane Public Schools modernized the learning environment of Hutton Elementary, which was originally built in 1921. The project team refurbished the exterior Spanish colonial-style entrance, exterior stucco finishes, existing classroom areas, and the clay tile roof; strengthened the unreinforced masonry unit walls; reinforced floor systems of the original gym for an occupancy change; and arranged a common corridor to link the existing school to the new eastern addition of classrooms, multi-purpose room, kitchen, gymnasium, and support spaces.
DCI Engineers analyzed the existing structural framing and building integrity, reviewed the 2012 International Building Code requirements, and provided voluntary upgrade options for the client. For the steel framed addition, the engineers designed the foundation, lateral system, floor framing, roof framing systems, and exterior wall systems.
The project required maintaining the school's original Spanish Colonial architecture while adding a new back-of-house expansion. The site of the school has a high water table, which required engineering workarounds for creating a new elevator stop to the existing boiler room.





To connect the expanded areas with the original building, an existing corridor acts as the common area to route foot traffic to the new multi-purpose room, gym, and classrooms. The area where the existing building level meets with the expansion is a split level configuration. DCI Engineers reinforced the floor systems for the occupancy change. For the existing building, DCI analyzed the existing structural framing and general building integrity; and detailed the HSS strongbacks and reinforcement framing to strengthen and tie-in the URM walls to the roof framing. The project team designed a foundation drain to the existing cellar-type boiler room to address the site's high water table. The team configured a below-grade elevator stop a few feet above the boiler room floor, with a set of stairs extending the rest of the way to access the ground level. This was a value-added design that mitigated the cost of more rock excavation and the need for an elaborate foundation drain.
