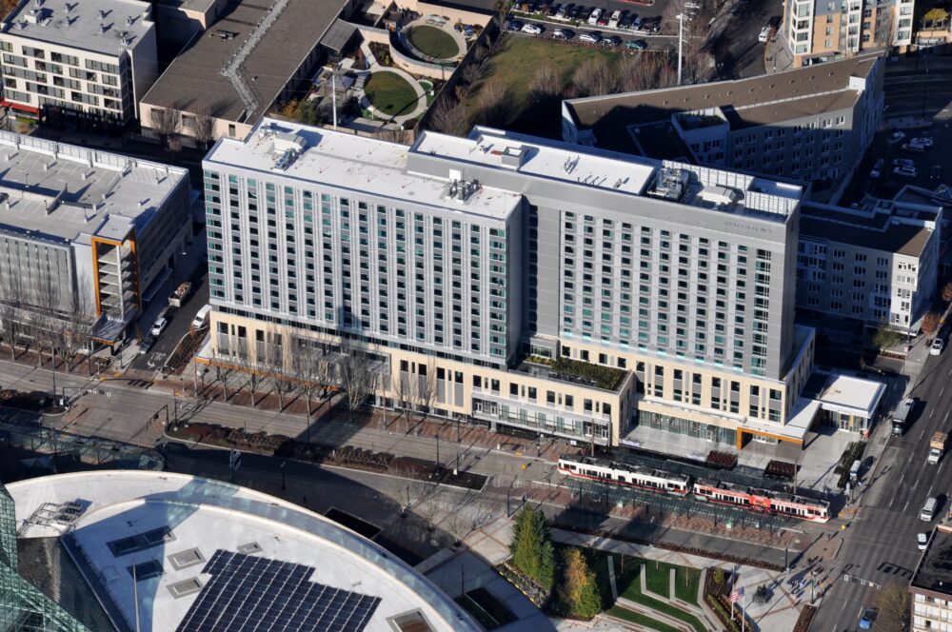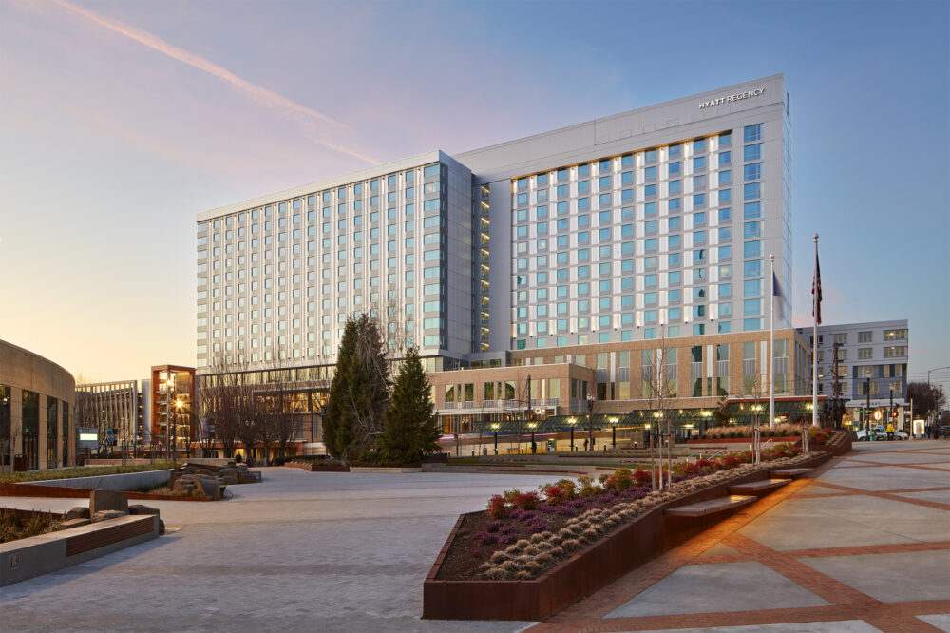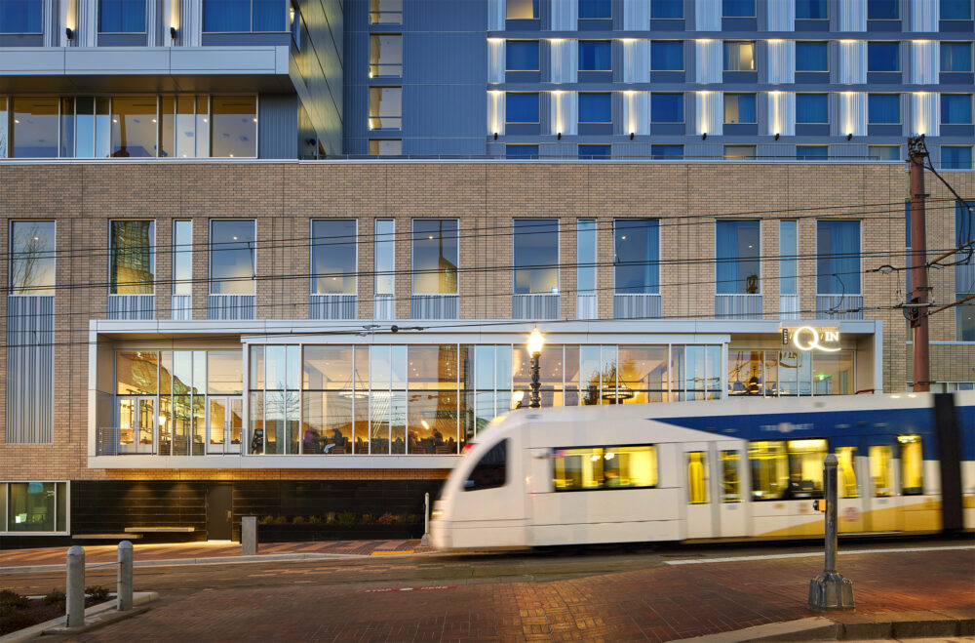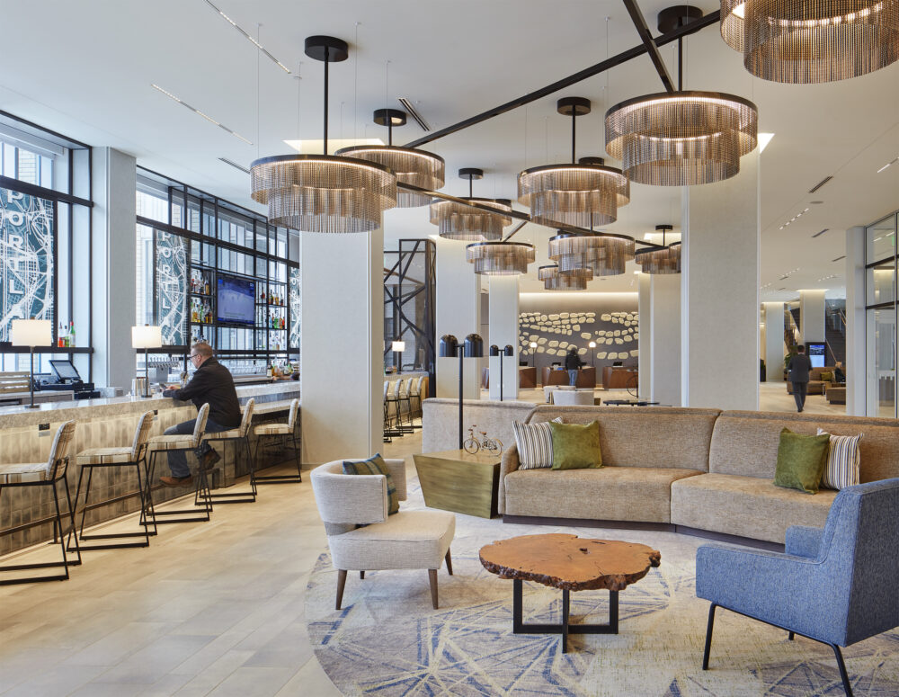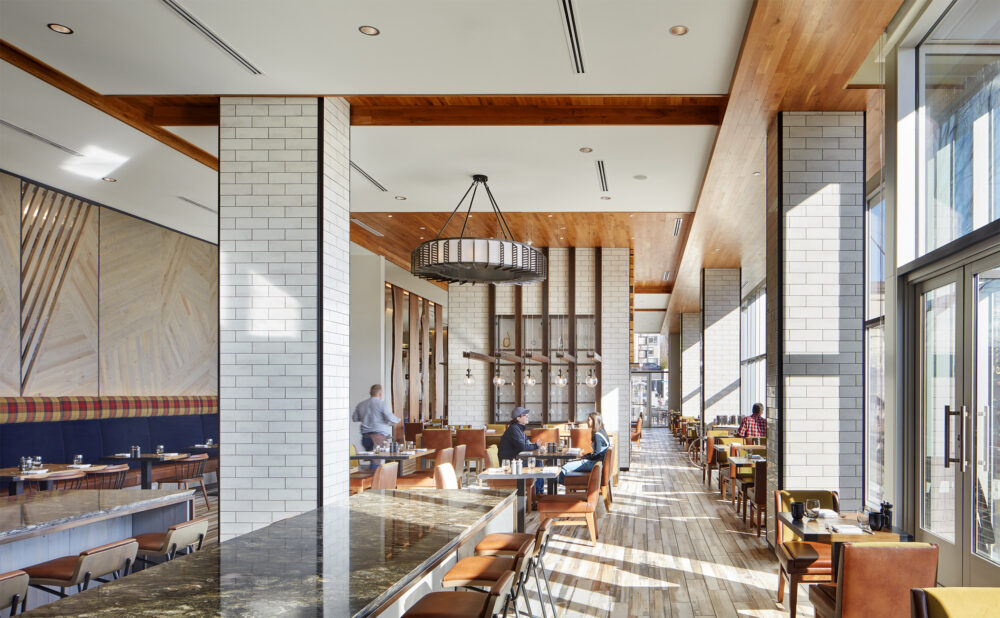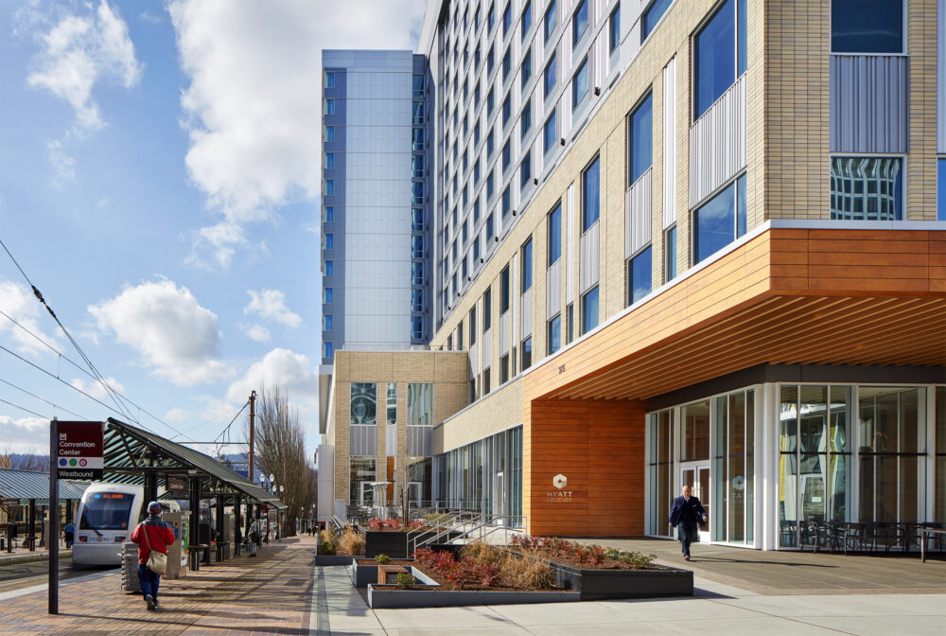The City of Roses is ready to take on bigger national conventions and events, and a 600-room Hyatt Regency can now accommodate the influx of visitors. The 440,000-sf building consists of two distinct portions: a 14-story concrete hotel tower and a four-story steel framed ballroom interconnected with a shared base level.
DCI Engineers was the engineer of record for the primary structural systems of the hotel and parking. The hotel portion is constructed out of post-tensioned concrete floors and a shear wall lateral system. The ballroom contains a lateral system of special concentric brace frames and composite post-tensioned slabs.
