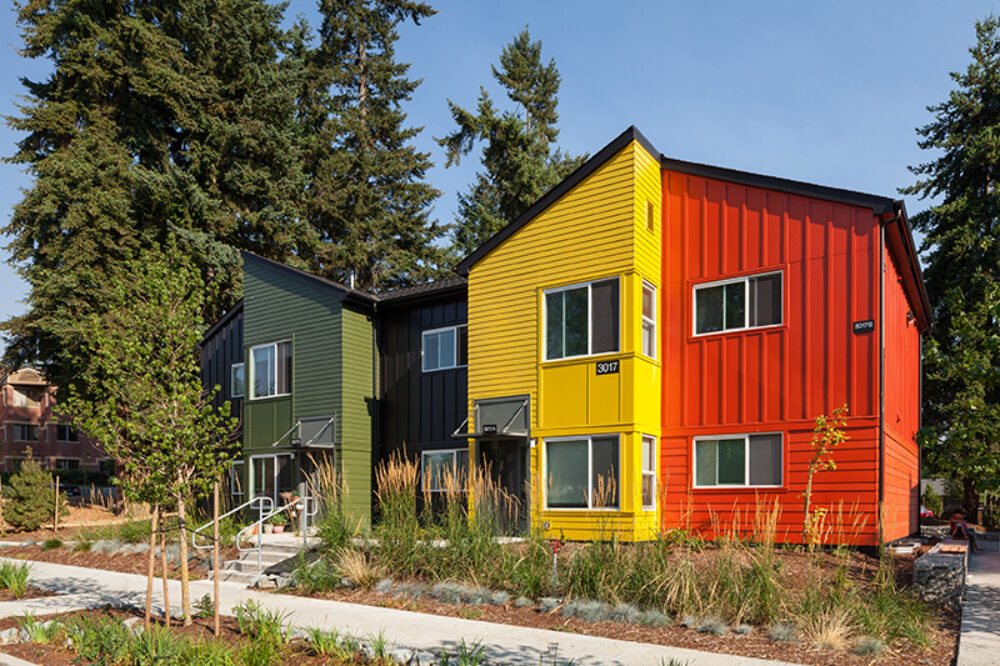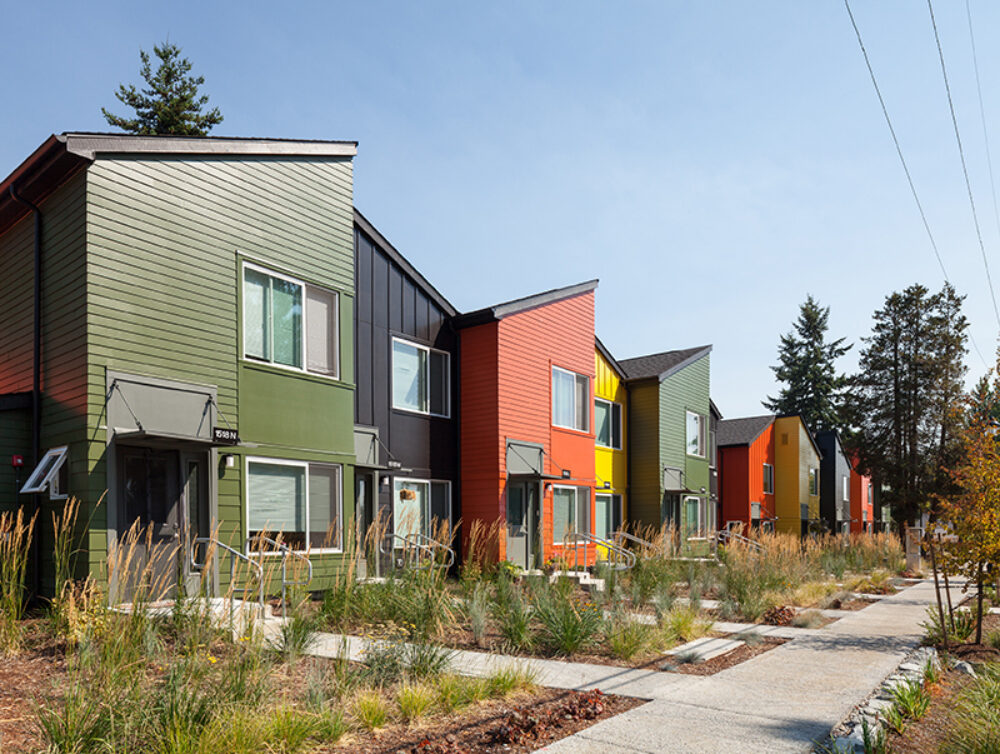From the onset, the concept of a sustainably designed, energy-efficient, low carbon footprint, low impact and non-disruptive construction approach – that strategy was very appealing to the housing authority and this development team.”
Serving an Important Public Need: Modular construction makes subsidized housing more accessible to families in need
At the time of opening, Kirkland Avenue Townhomes was the largest publicly funded affordable multi-family housing project built via modular construction in Washington state. The project includes 18 modular units grouped in three separate building structures and provides housing for low income families and veterans. Each living unit is two-stories and consists of a basic wood structure framing system.
DCI prepared drawings and calculations for the roof, floor, ceiling, stud and shear wall, and foundation systems. The engineering team also provided construction support services.


