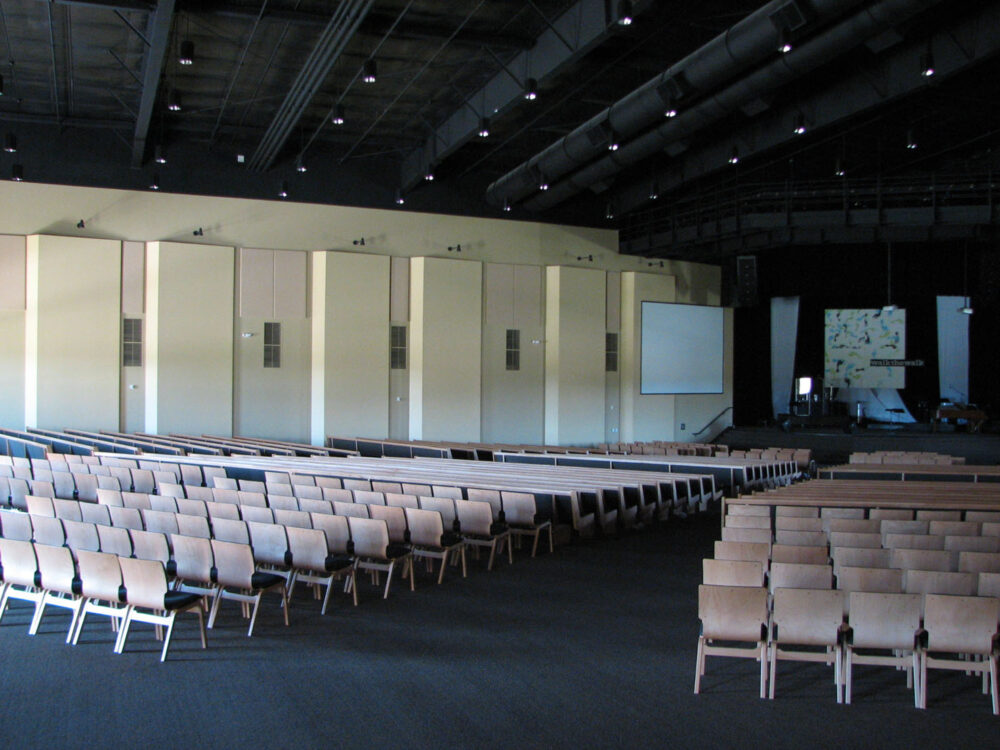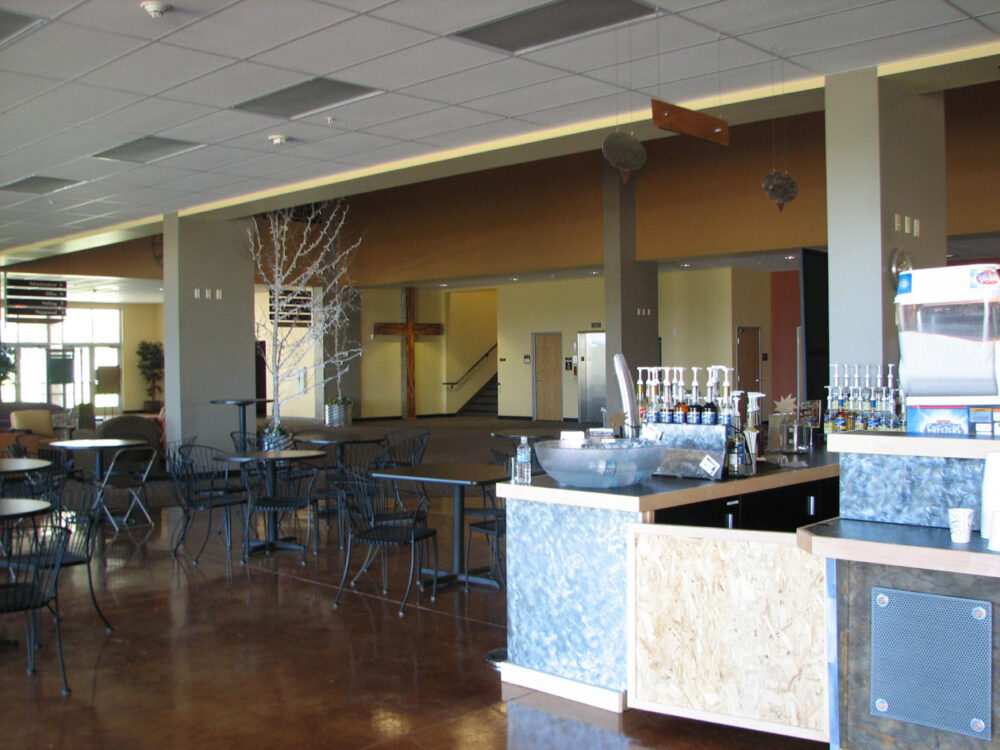Room to Grow: New place of worship for Spokane’s congregation
DCI Engineers provided structural and civil engineering services for this new church and community center facility. The total area of the building is approximately 79,000-sf, including a partial second floor of approximately 22,500-sf, a mezzanine of approximately 600-sf, and 750-sf mechanical attic. The main structure consists of a pre-engineered steel building. The worship center roof structure features a 150-foot clear span to provide column-free views of the raised corner stage. The concrete slab-on-grade in the worship center is sloped to create a seating bowl for the auditorium’s 1,546 seats.
DCI Engineers also prepared construction documents for temporary erosion and sediment control, site grading, storm water drainage and underground utilities. In addition, the plans included design of underground utilities such as sewer and water.


