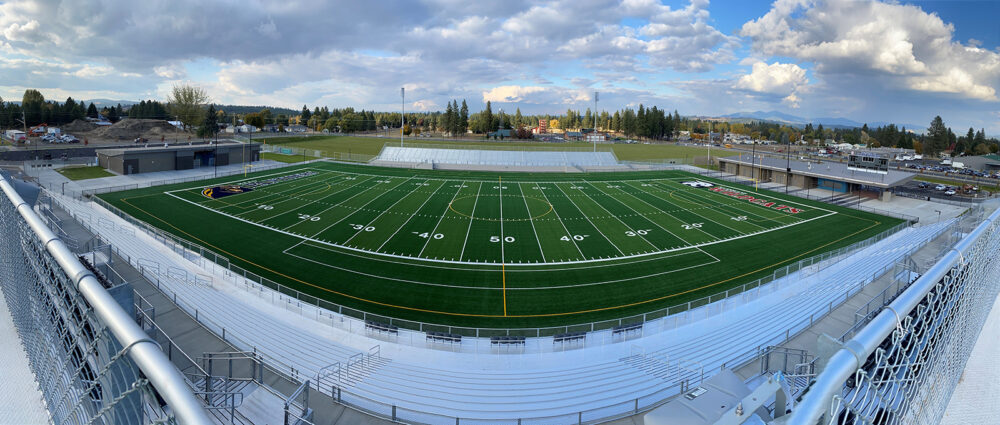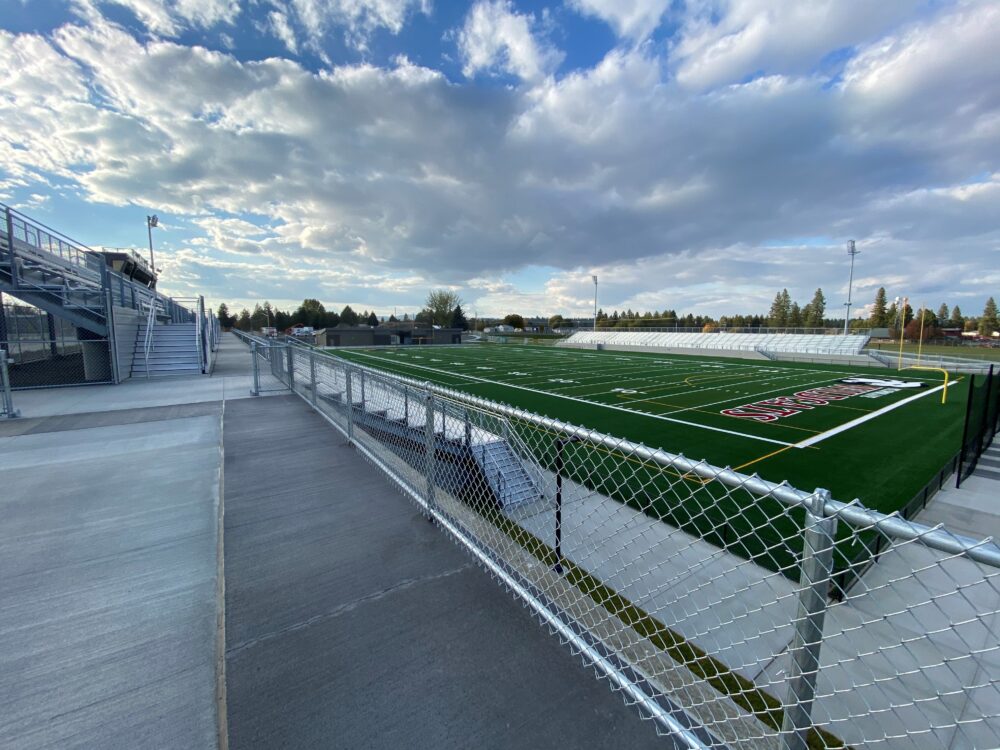March to the Game: New sports destination serves two school programs
Mead School District developed a 4,500-seat football/soccer stadium (15,800-sf), “game day” building (retail), restroom building, performing arts dressing room building, and parking lot to become a $24M sportsplex shared by Mt. Spokane High School. DCI Engineers provided both civil and structural engineering services for the project.
The civil team prepared the 23-acre property with utility services, full road redesigns of Freya Street and Hastings Street, and frontage improvements for East 4th Avenue and Sheridan Street.
The structural team designed the primary framing systems for the project’s separate single-story dressing room and “game day” buildings; both comprise of masonry lateral shear walls. They also designed the new wood-framed restroom building, which was integrated with part of an existing school building.


