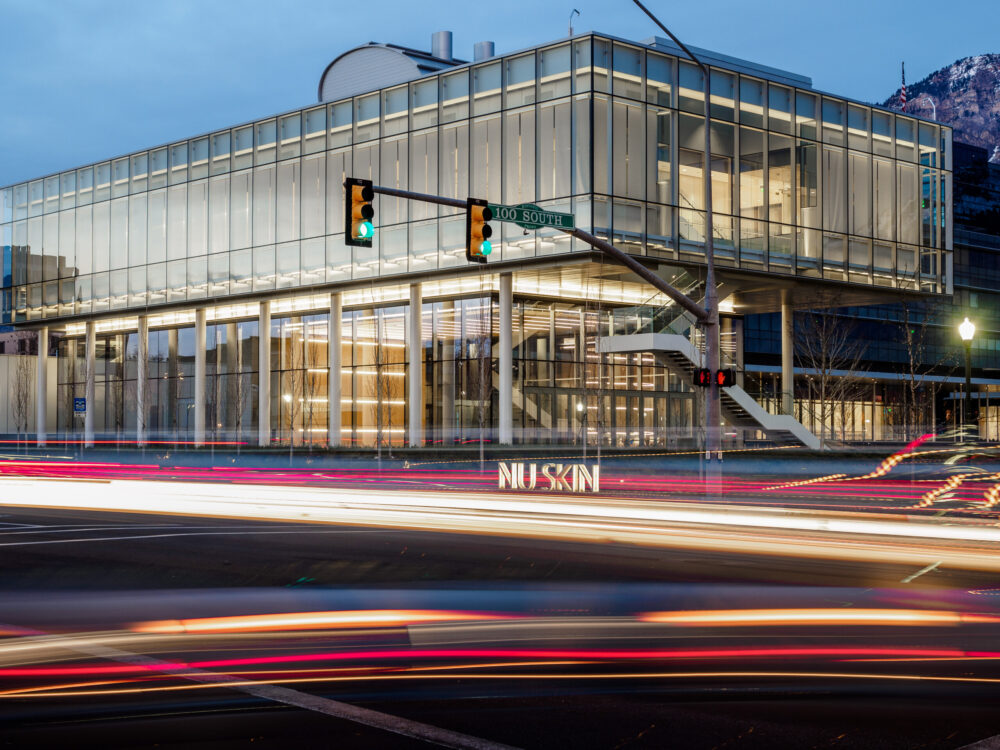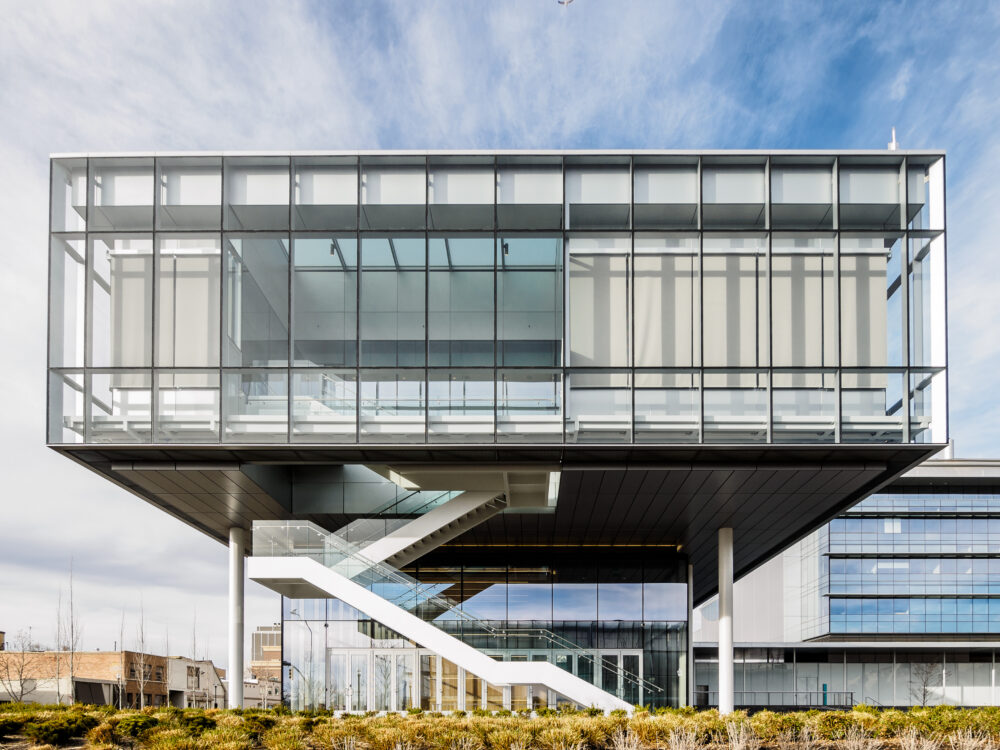DCI Engineers provided the structural engineering design for this five-project expansion which includes the construction of a new, approximately 200 stall, single story, underground parking garage on the north side of West 100 South Street. A new garden and plaza area will be constructed over the garage lid to enhance the overall campus and provide a connection to the existing LDS church to the east. The building was also designed with a double glass wall ventilated façade on the second floor to keep it cooled in the hot summer and warm in the cold winters and there will be reflecting pools around three sides of the building, so it will give the feeling of the building being on an island of sorts.


