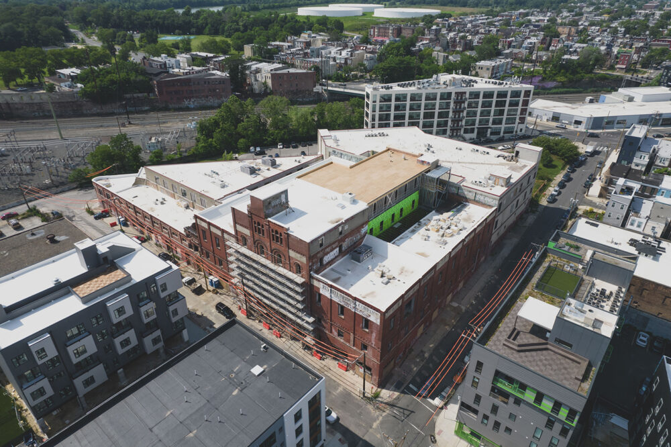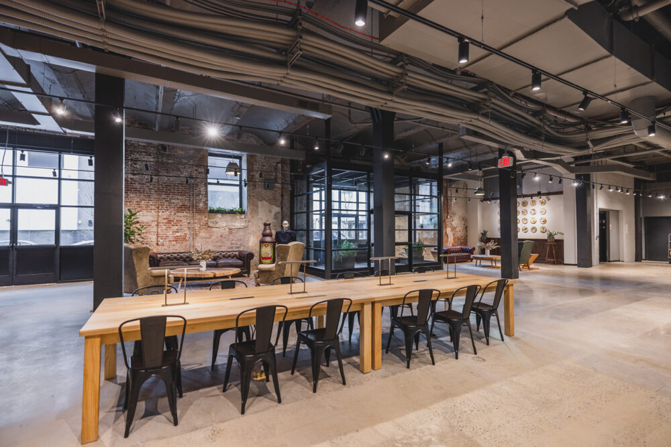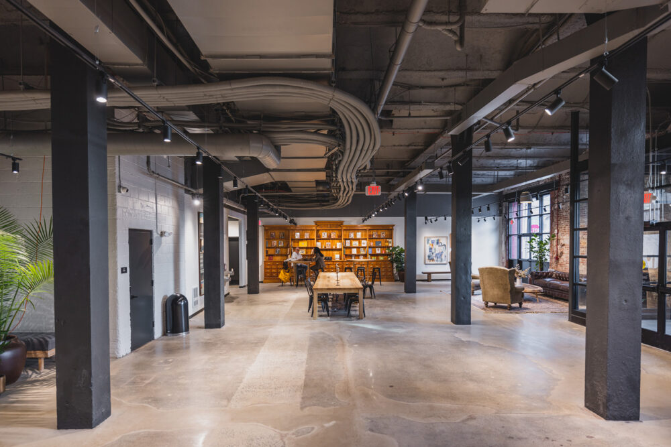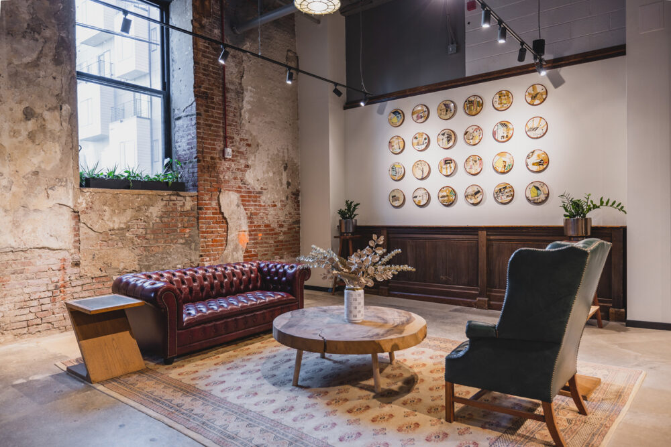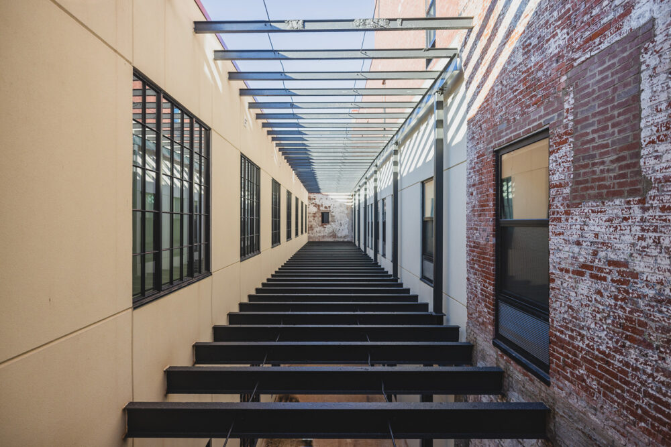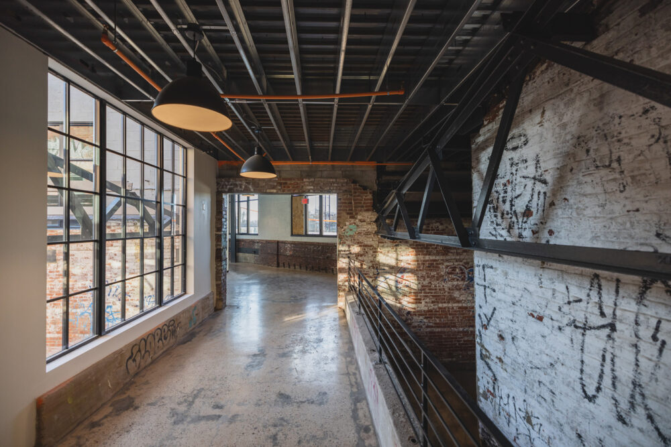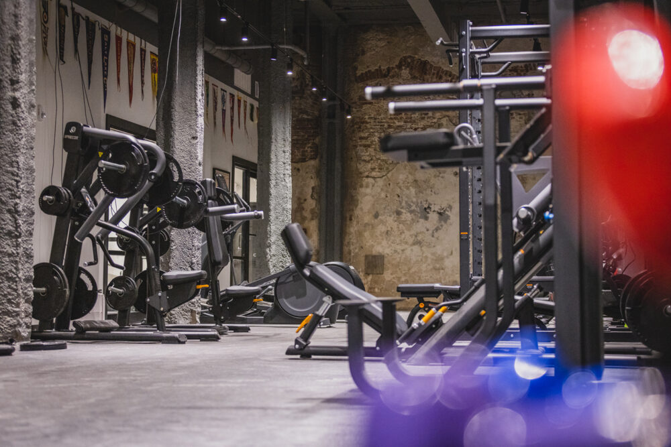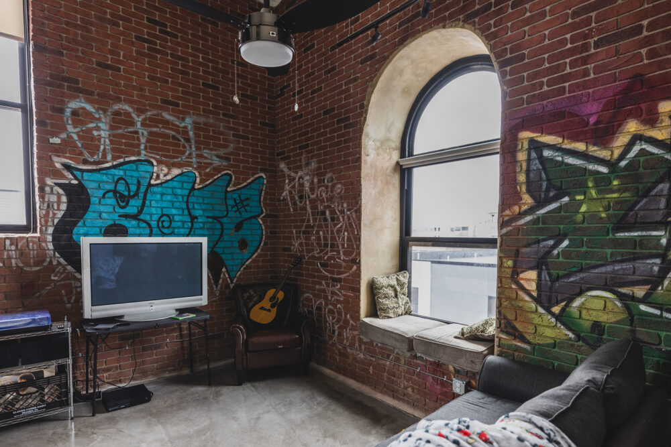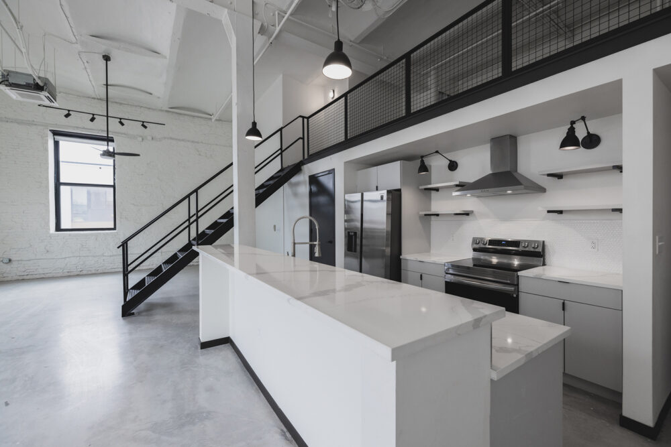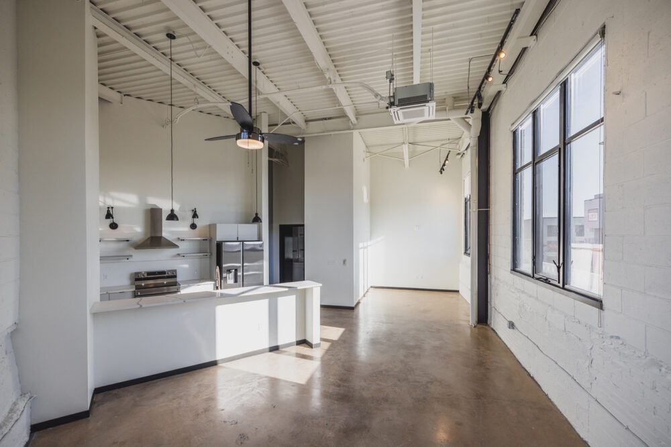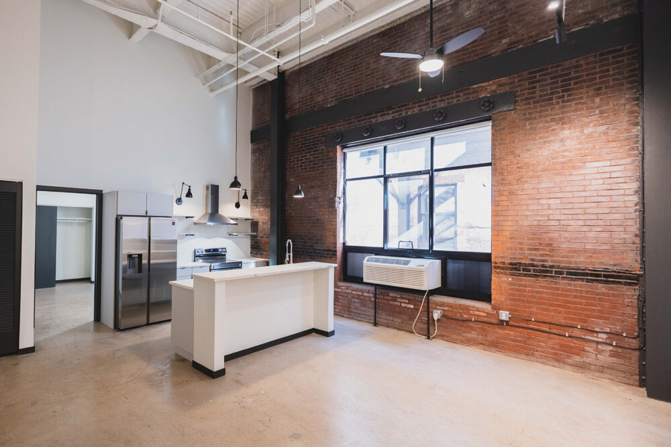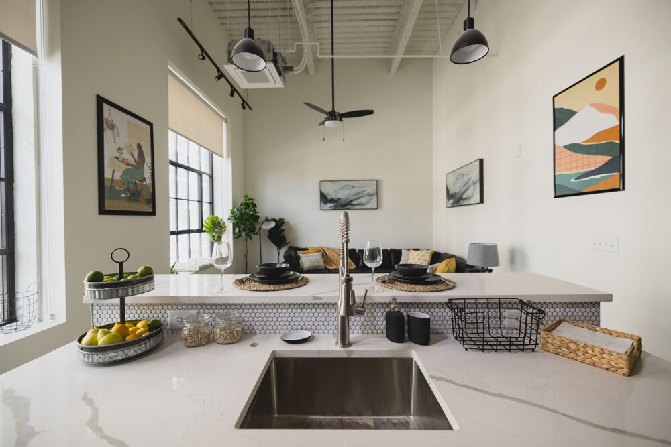In the 1870s F.A. Poth, a German born Brewer living in Philadelphia began constructing what would become one of the largest breweries in Philadelphia, his Namesake Poth Brewery. With the help of architect Otto C Wolf, the Poth Brewery was constructed over the course of 30 years and produced thousands of barrels of beer each year. The brewery had a long and winding history after its founder died. It closed just before the second World War. The building had work done to it, reopened and closed down sporadically throughout the remainder of the 20th century. The last time the brewery was open, it was producing beer for the Red Bell Brewing Company, which shut down, closing the brewery with it, in the early 2000s. Now, the brewery, which still stands where it did over 100 years ago, has been converted into modern apartments in studio, one-, two- and three-bedroom layouts, each unique and designed based on the parts of the building they’re in.
The building’s exterior is still the same brick Rundbogenstil-style, with much of the original structure still intact, as well as some of the graffiti artwork that street artists painted inside giving the building a chic-edge. The 132 loft-style apartments inside are complemented by multi-purpose spaces and courtyards which tenants can work and hang out in; a 25,000-sf retail space for restaurants and art galleries on the first floor; and the building’s indoor parking garage with over 100 spaces for tenants.
