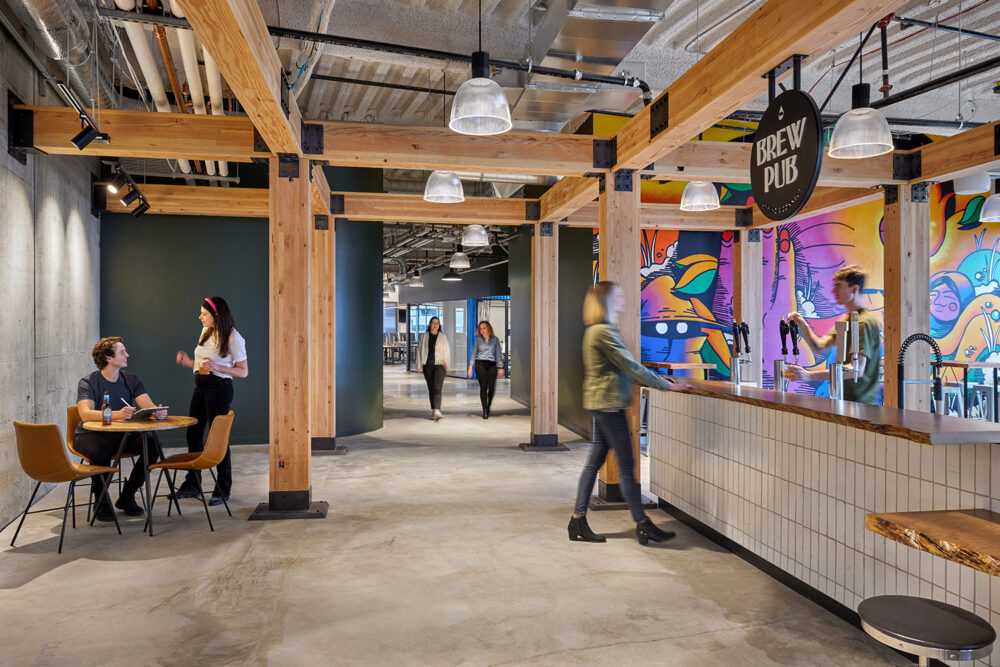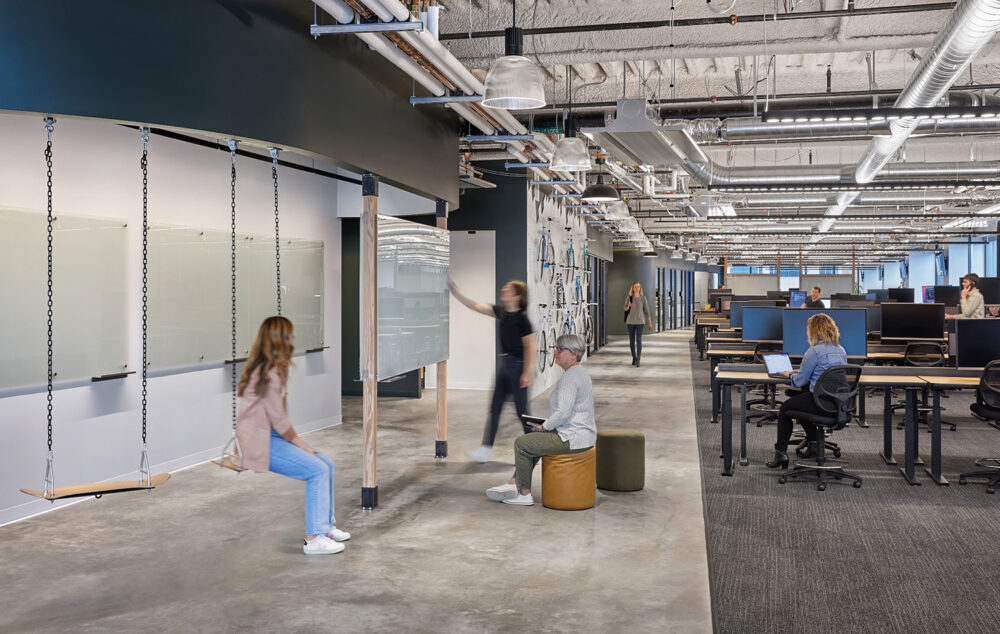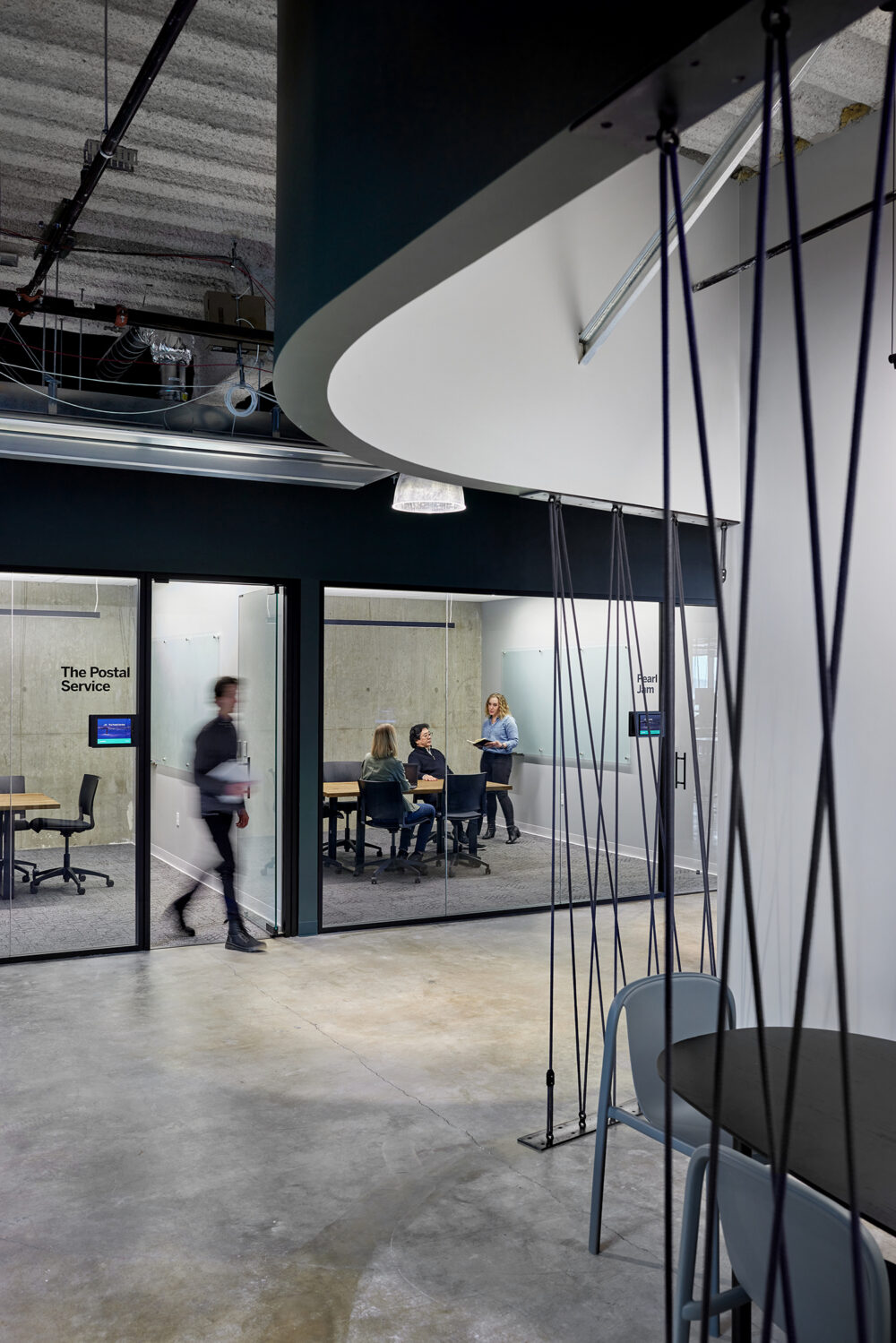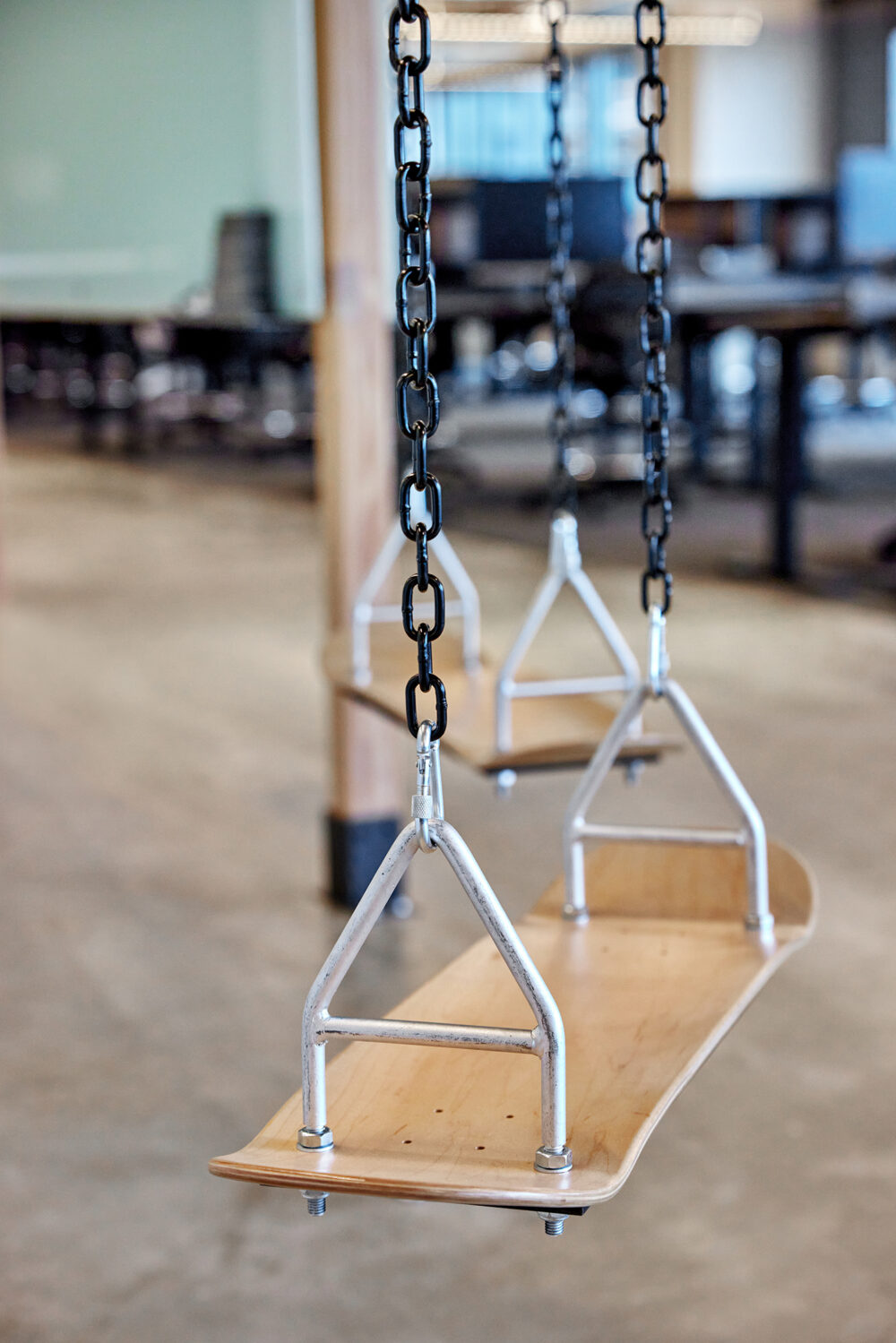Qualtrics, an experience management software firm, tapped a local architect to achieve a steel-framed tenant improvement project in an existing office tower. The project involved a change-of-use requirement for assembly areas. DCI joined the project team to prepare plans and details for the framing system, connection upgrades, support for fire separation curtains, and new slab openings for new stairs.




