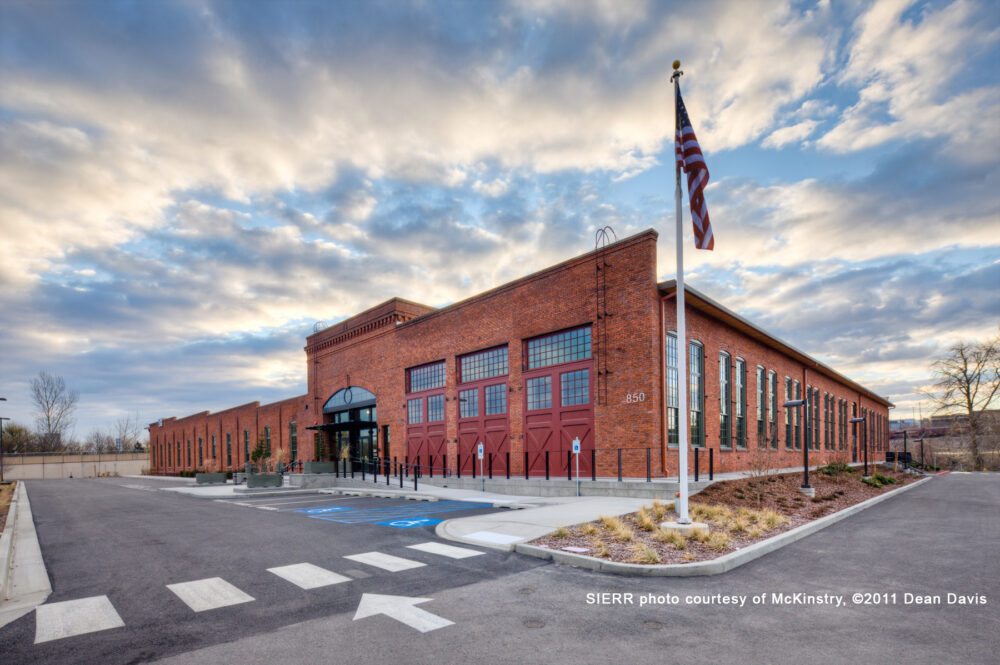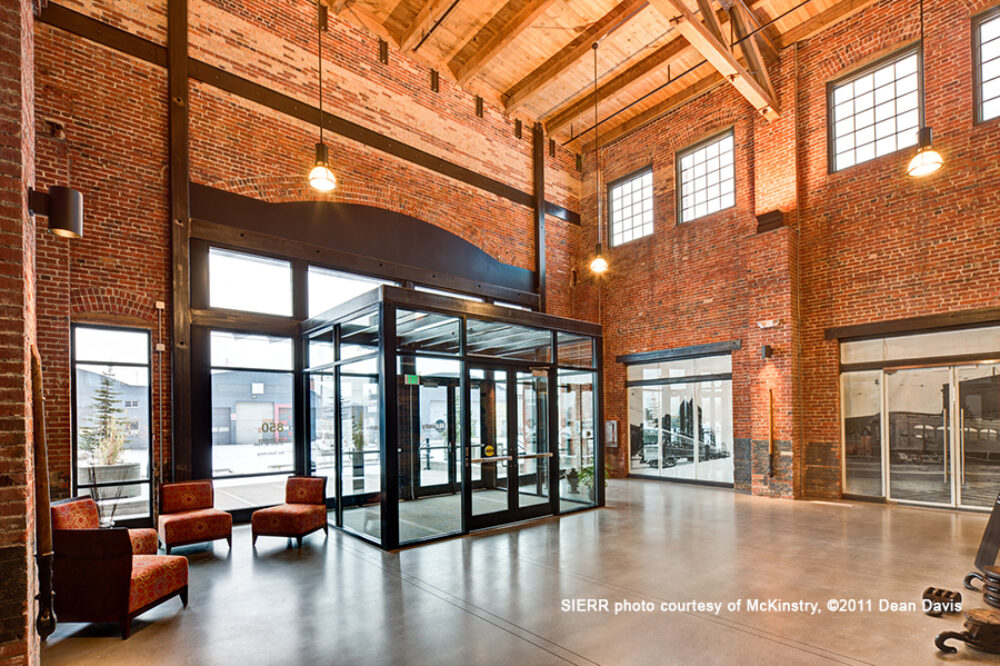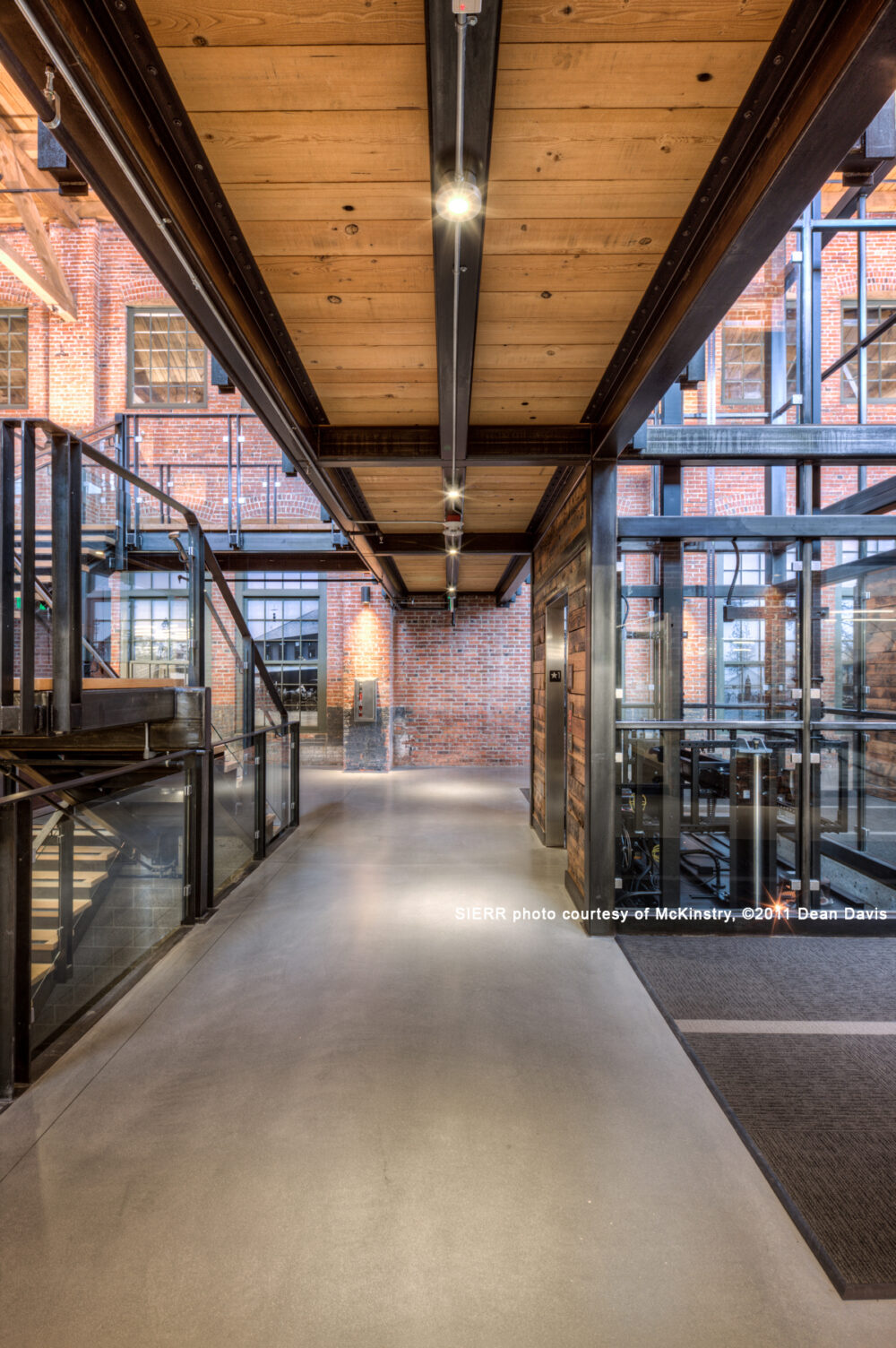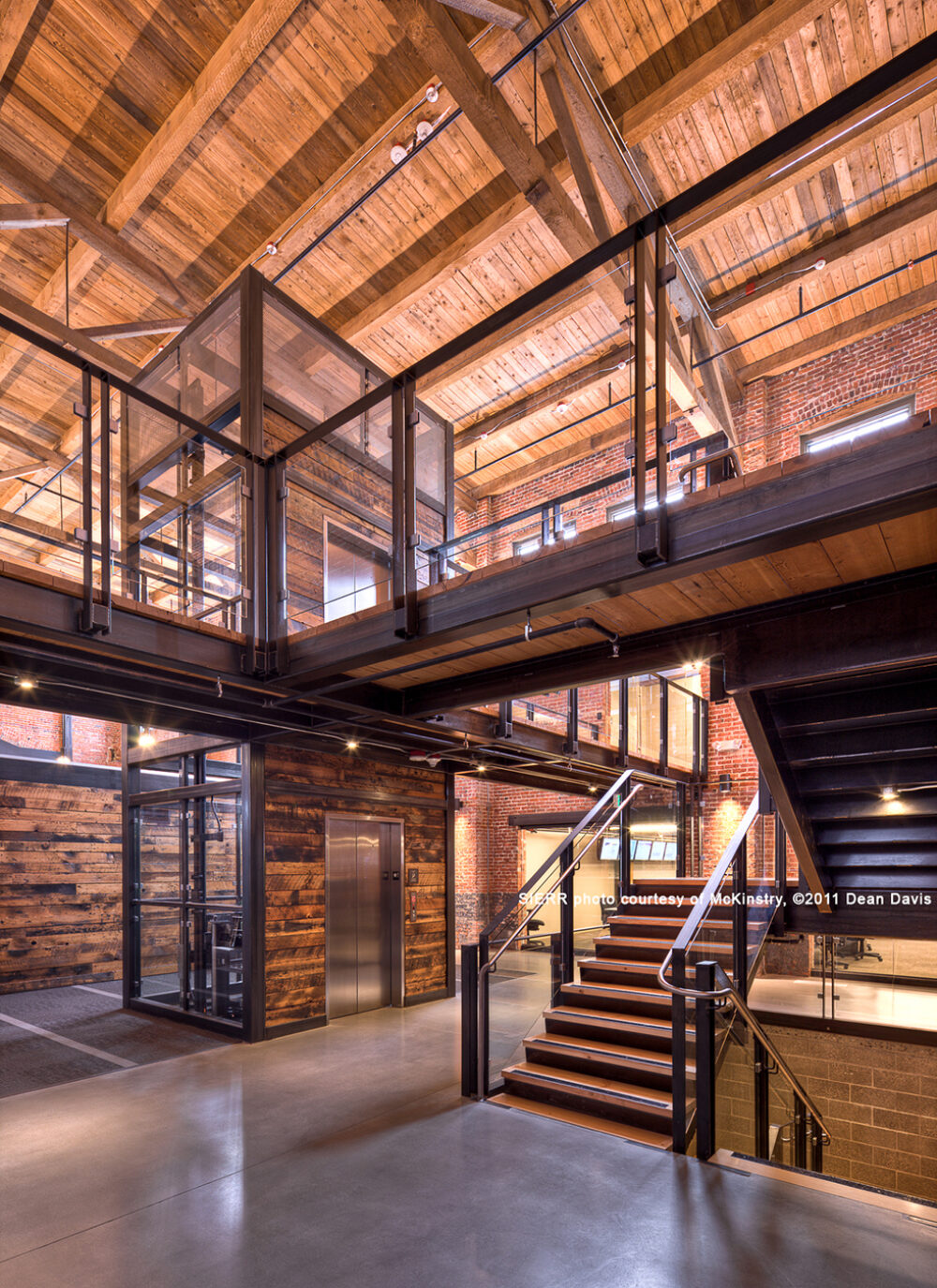This massive railroad shop building had been abandoned for so long that many people thought that it was too dilapidated to restore…McKinstry’s rehabilitation efforts deserve recognition for achieving a high standard for sustainability and energy efficiency while maintaining the building’s historic character.”
Reusing an Old Railcar Facility: Providing civil and structural services for this innovative office building
The Spokane & Inland Empire Railroad Building (SIERR) at McKinstry Station, built in 1907, was formerly a repair depot for the city’s first electric railway system. Designated a national historic landmark in 2010 through McKinstry’s efforts, the SIERR Building survives as the largest, most intact example of an electric streetcar facility from its era. McKinstry converted this turn-of-the-century building into their innovative, energy efficient Regional Inland Northwest headquarters, complete with green office space and retail tenants. DCI Engineers provided civil and structural design services for this 68,000-sf adaptive reuse project that preserves a unique part of Spokane’s history.




