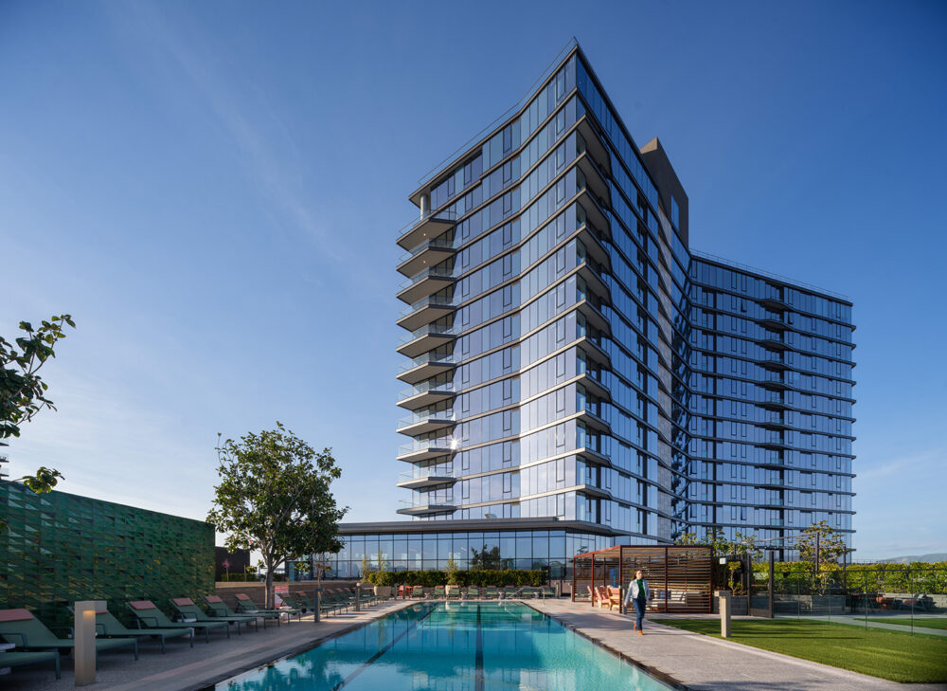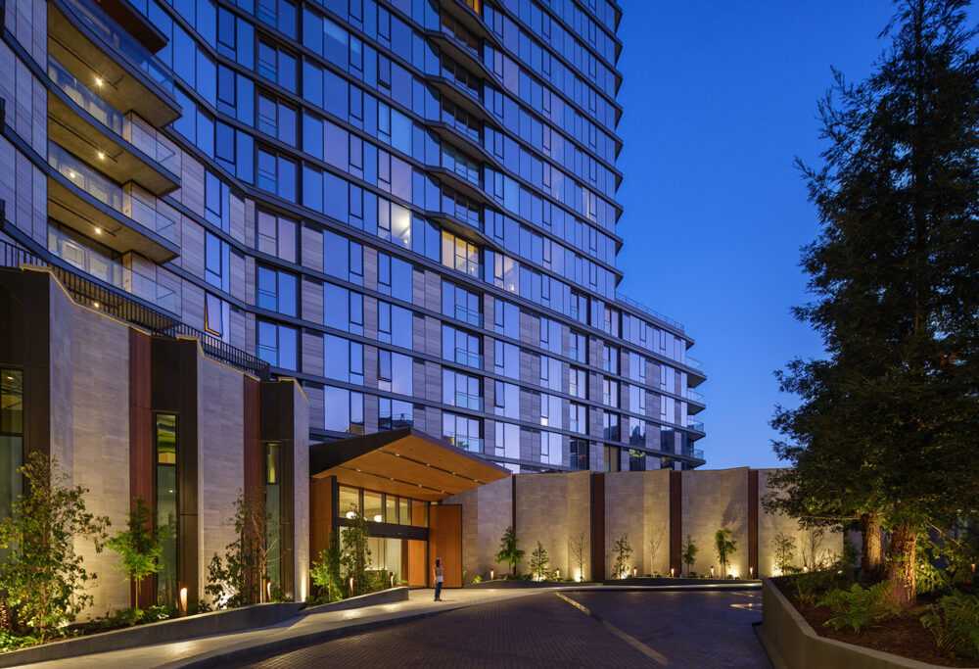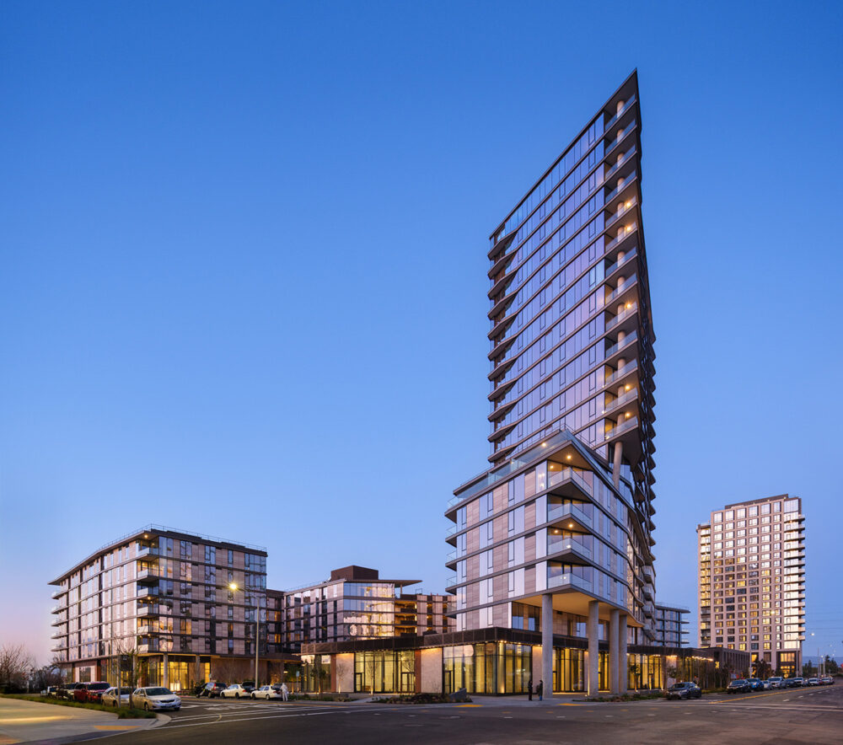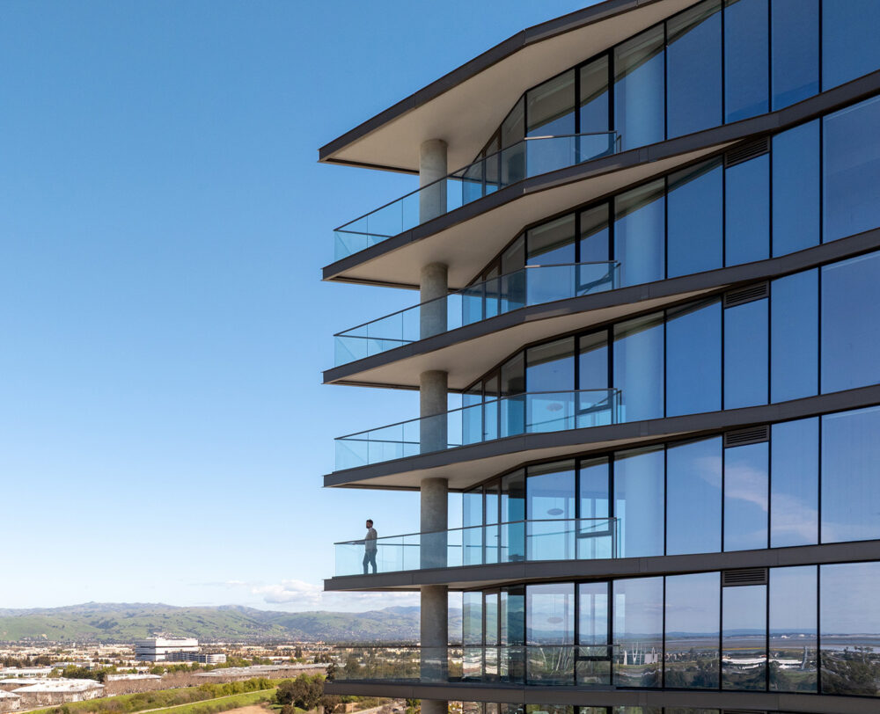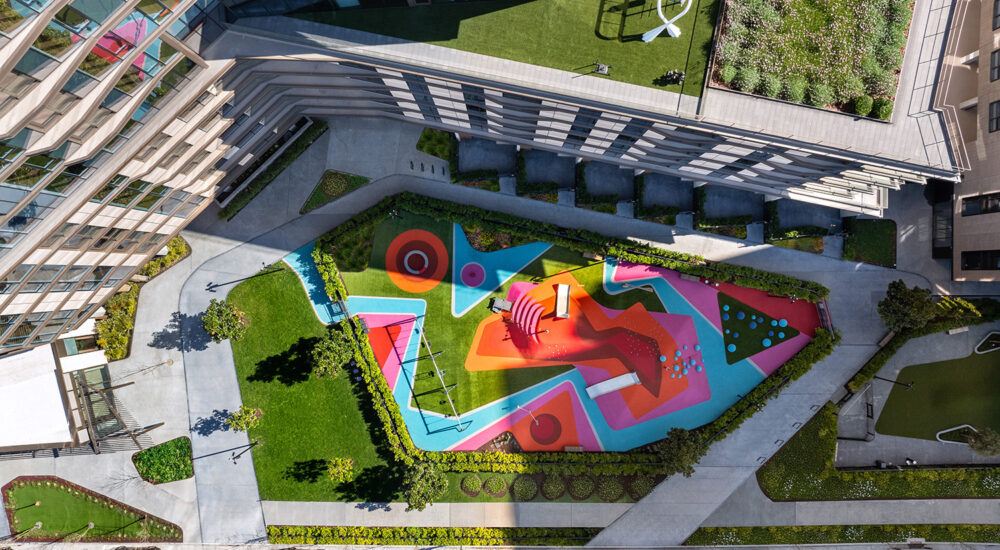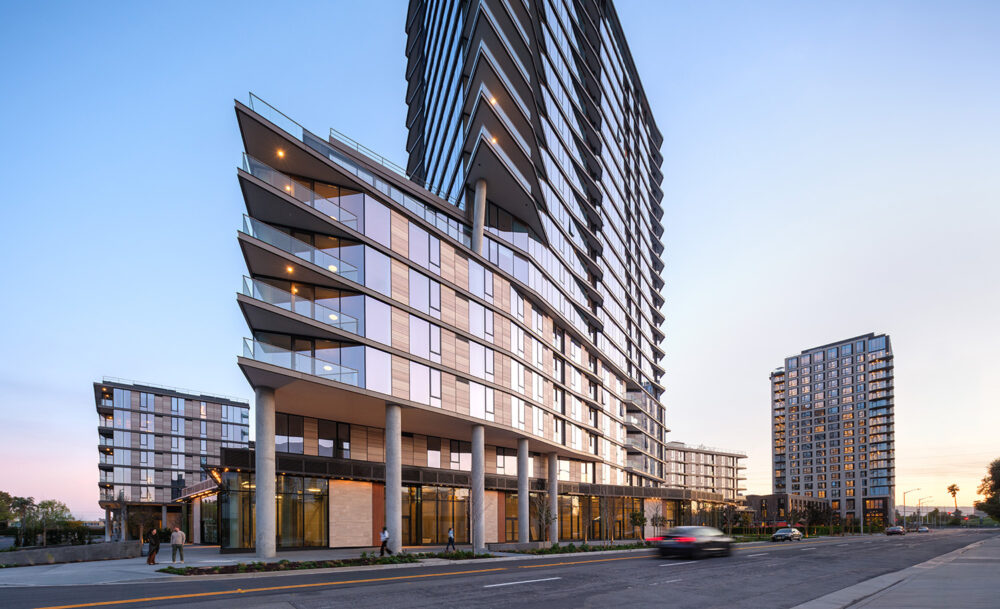Located on a two-tower site that combines market rate housing, senior living and mixed-use spaces, The Clara features over 500 market-rate apartments throughout 21 levels, a seven-story mid-rise base with ground floor retail, along with outdoor and indoor amenities for residents, including fitness, wellness, co-working and group gathering spaces.
An attached 174,000-sf concrete garage provides tenants with over 500 parking stalls. The combined towers, parking, and amenity areas total over 1M square feet.
