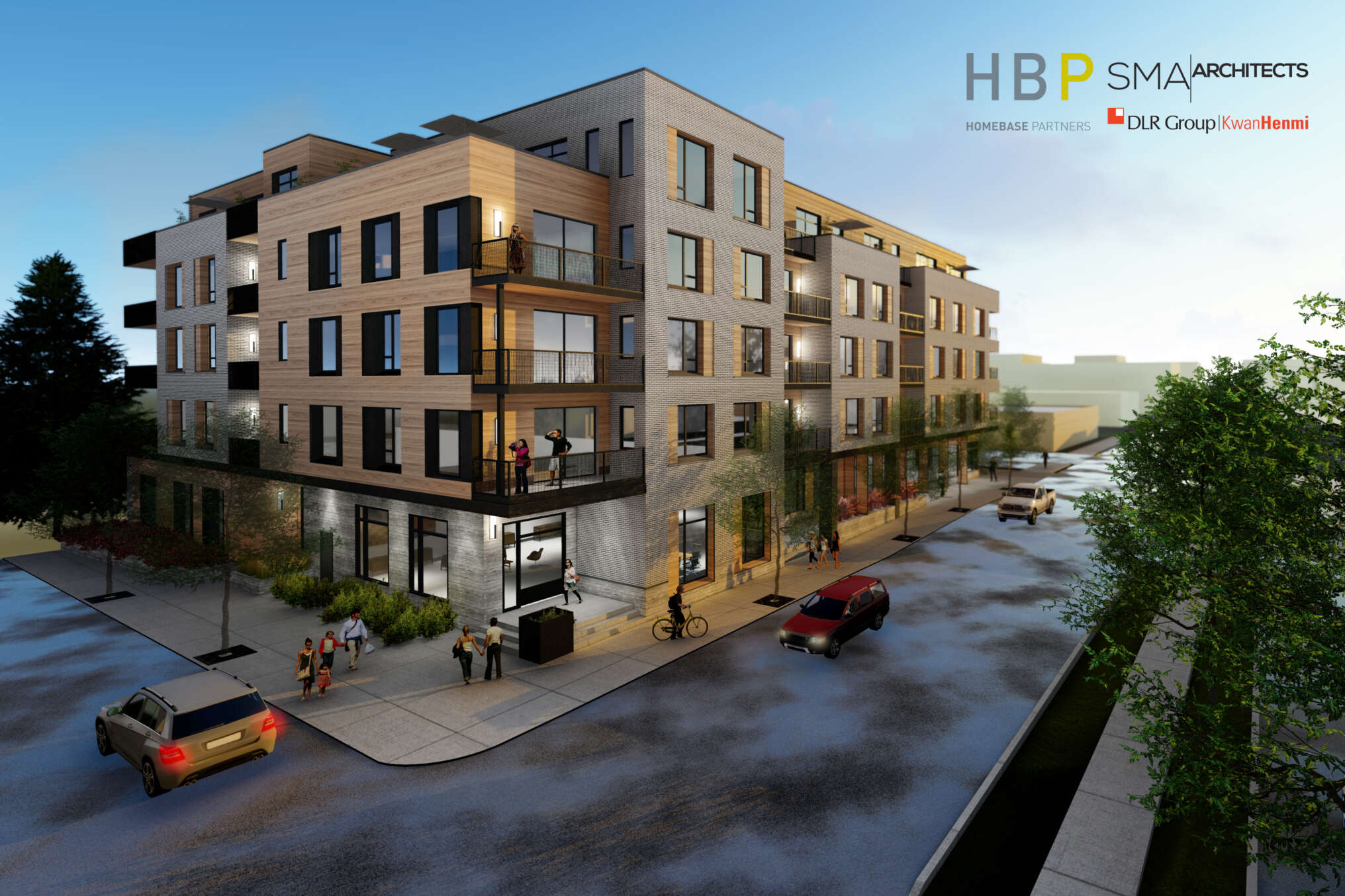The Merin is a mixed-use residential building which supports the City of Bozeman’s vision for its future downtown aesthetic. The five-story mid-rise will have two retail spaces at ground level and four above-grade levels of living units. DCI Engineers designed the primary framing systems for The Merin’s podium-style construction (post tensioned concrete slab design for the ground level and wood framed above-grade levels).
The engineering team designed the building’s cantilever sizes to maximize the efficiency of the concrete slab. They also provided maximum economy of the post tensioned concrete system by coordinating regular column spacing for the ground floor layout.

