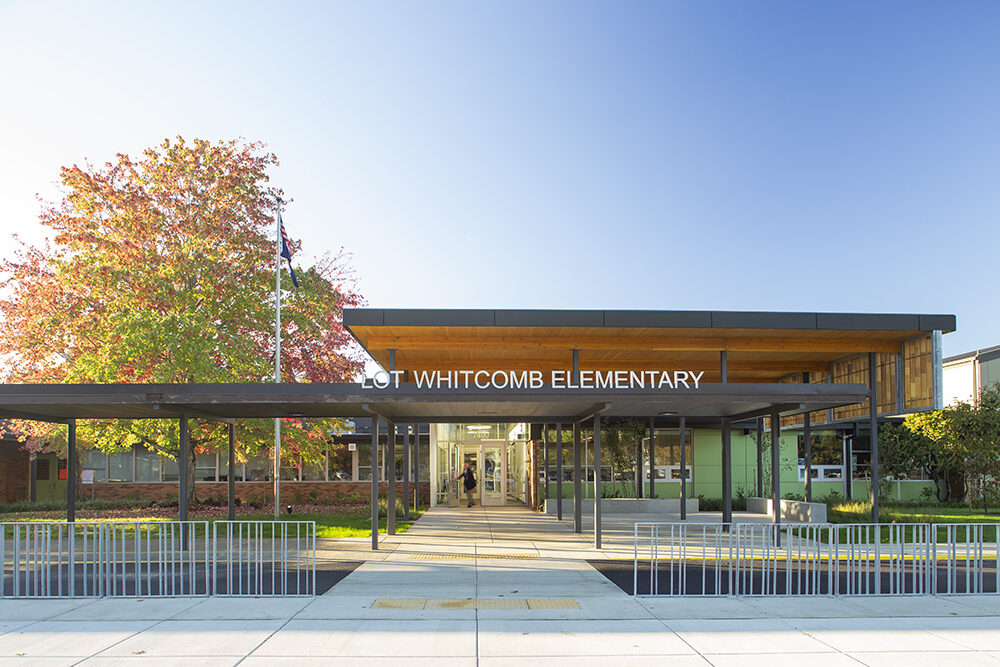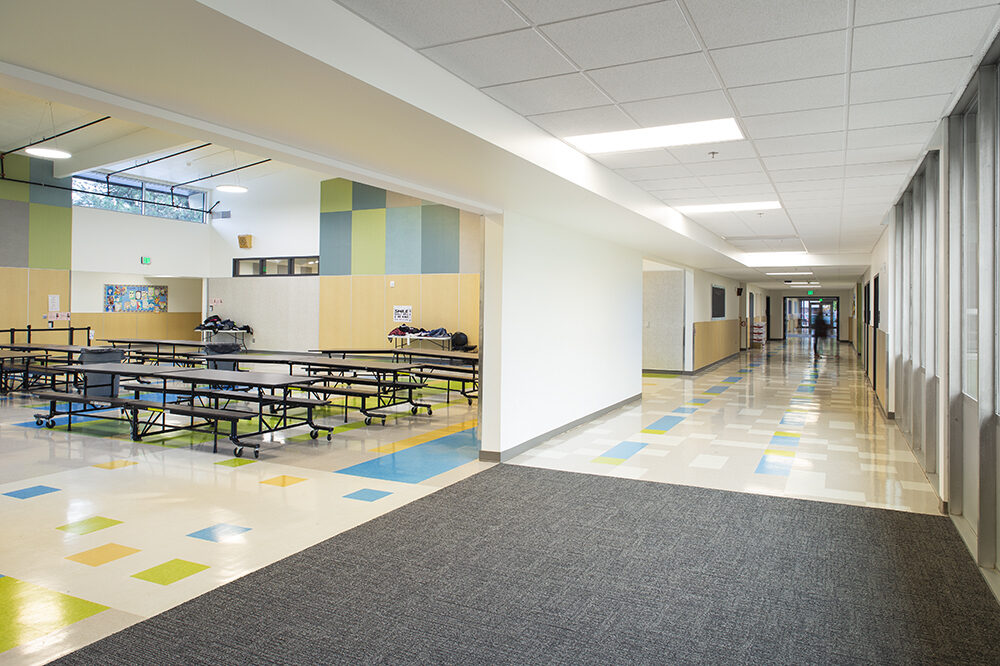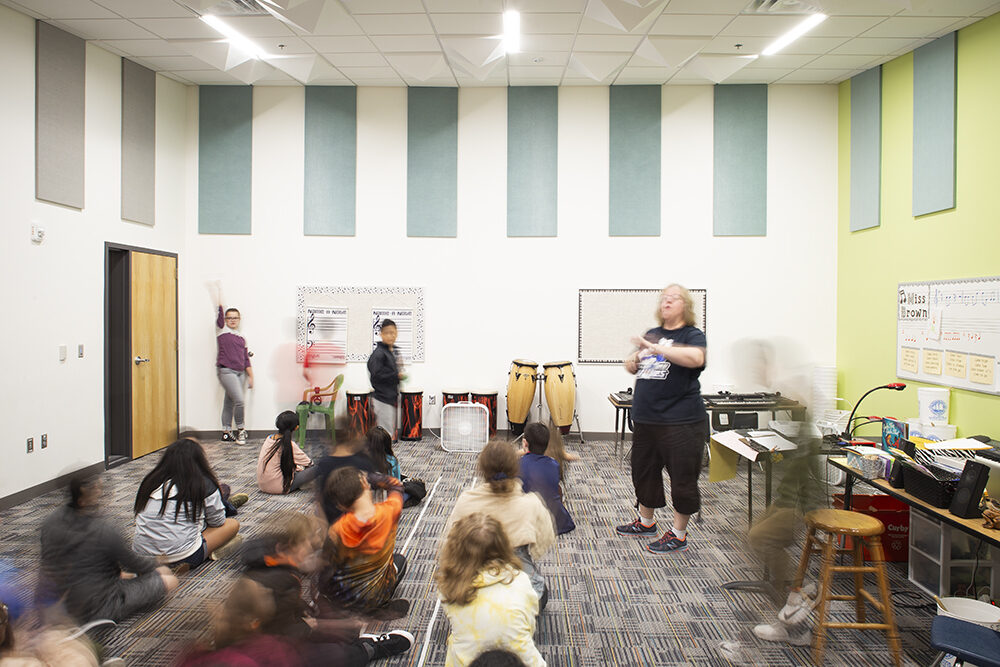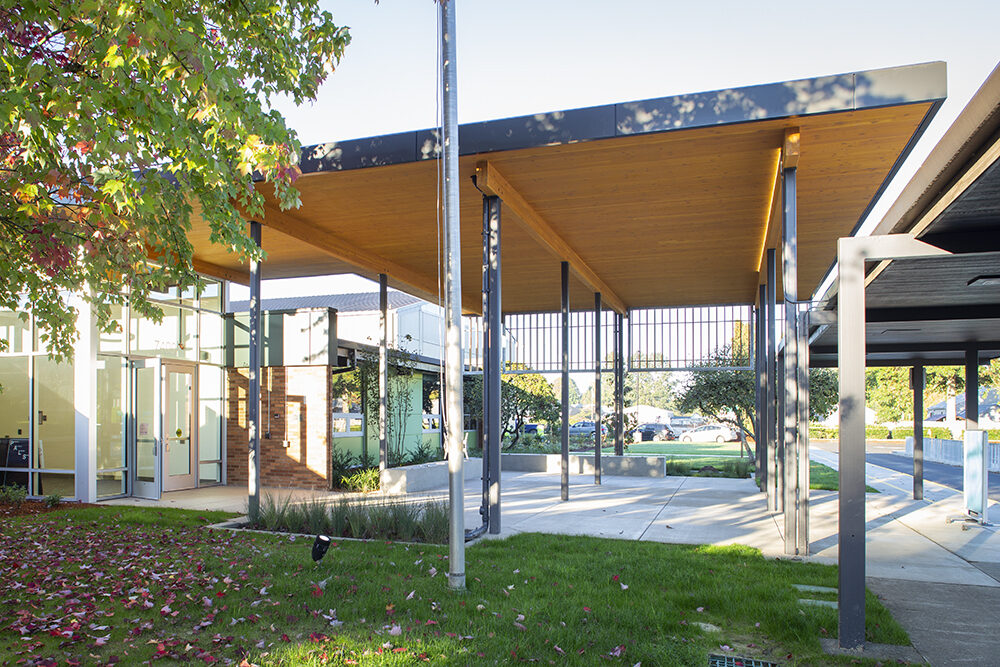Whitcomb Elementary underwent a recent renovation to seismically upgrade its original 1958 structure into a modern learning facility equipped with new break-out learning spaces, corridors joining two wings of classrooms, and a new covered entrance. The construction took place as school was in session.
DCI Engineers conducted a feasibility assessment of the school and provided structural engineering services for the renovation and seismic upgrade. The engineering team designed the conventional wood framing systems for the new classroom wings; the vestibule between the gym and the main school building which acts as the seismic joint; and the new concrete masonry unit fire separate wall between the gym and the covered play area.




