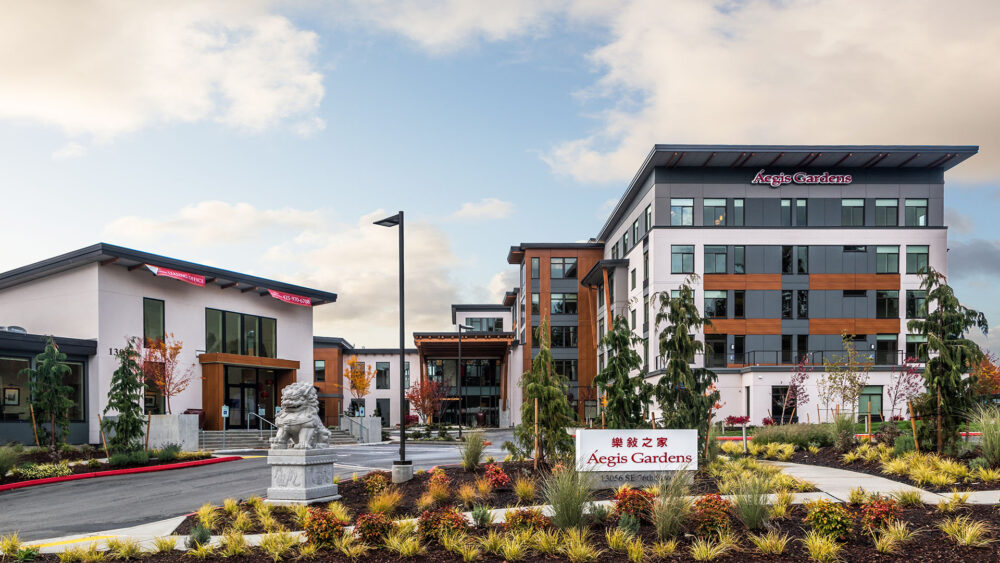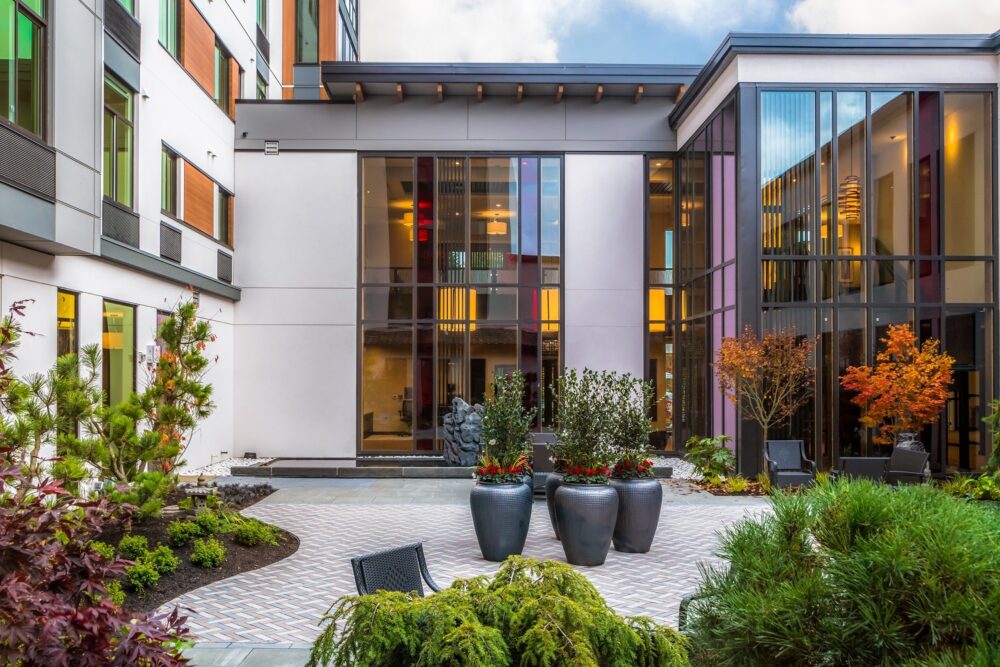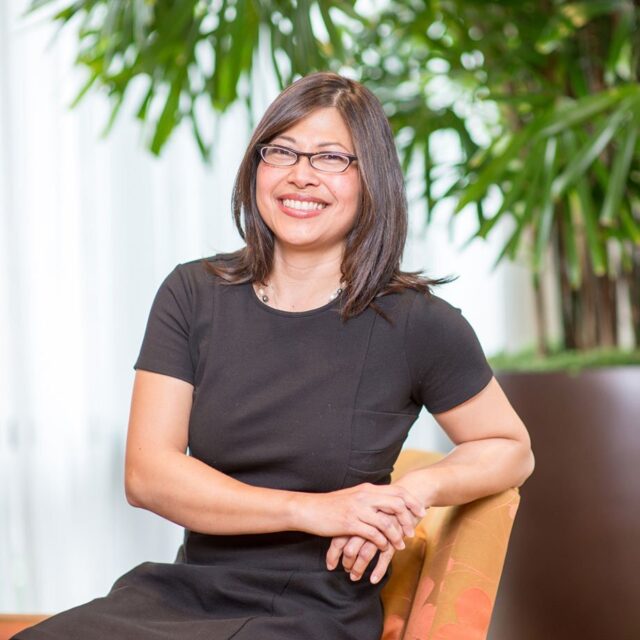Our vision extends well beyond building a premier retirement community. We believe Aegis Gardens will serve as a Northwest hub for honoring, preserving and celebrating Chinese culture.”
It will serve as a much-needed epicenter of our Chinese cultural events on the Eastside.”
Culturally sensitive assisted living center also serves as a community hub
Aegis Gardens of Newcastle’s multifaceted facility is to offer culturally appropriate elderly care and assisted living facilities to Chinese residents, plus serve as a community center hosting events open to guests. The two-building campus is on three acres of land overlooking Lake Boren. The main building comprises of 110 assisted living units and 21 memory care units. Amenities include a movie theatre room, a sports room, tea room, tai chi/exercise room, and indoor therapy whirlpool spa.
DCI Engineers provided structural designs for the primary lateral and gravity systems of the five-story main building (four wood framed levels over one level of concrete) and one-story community activity center (wood framing over a concrete slab). The team produced schematic design and design development documents, plus permit calculation documents for the project.



